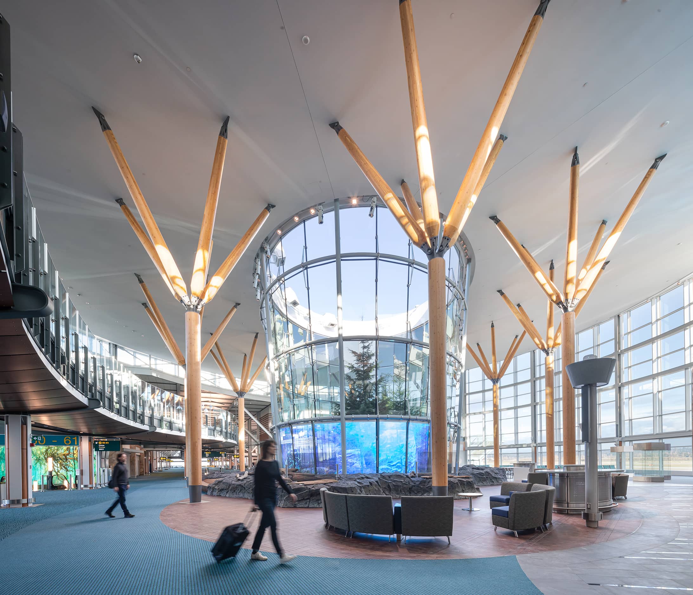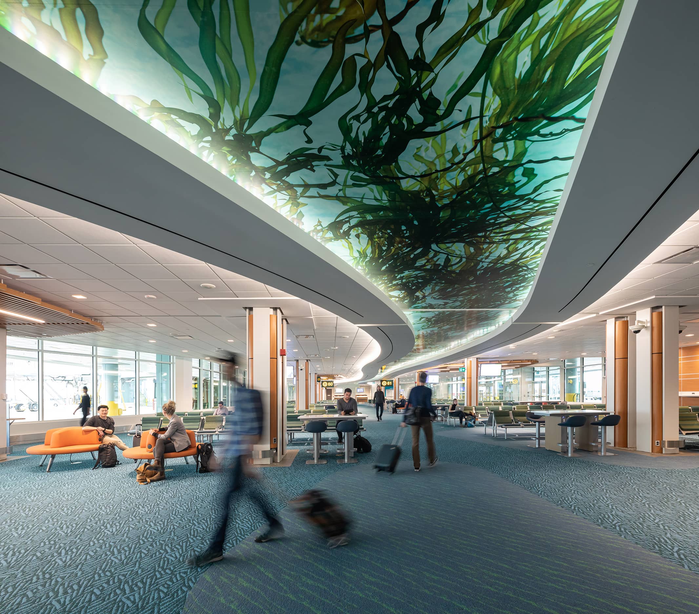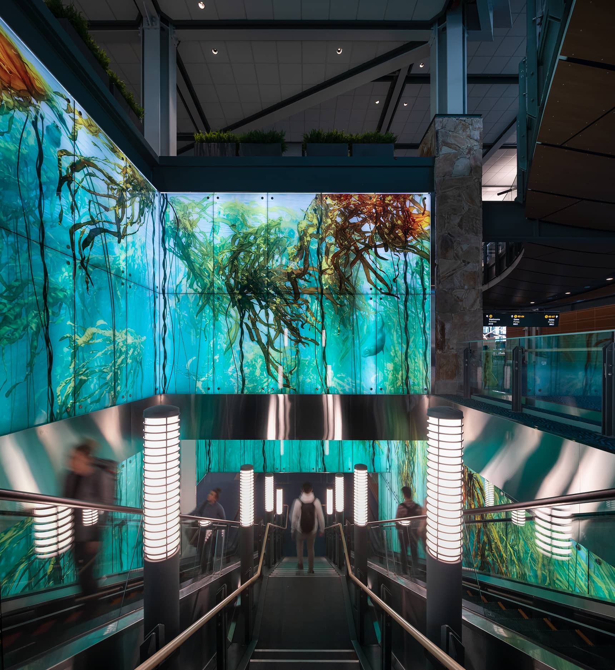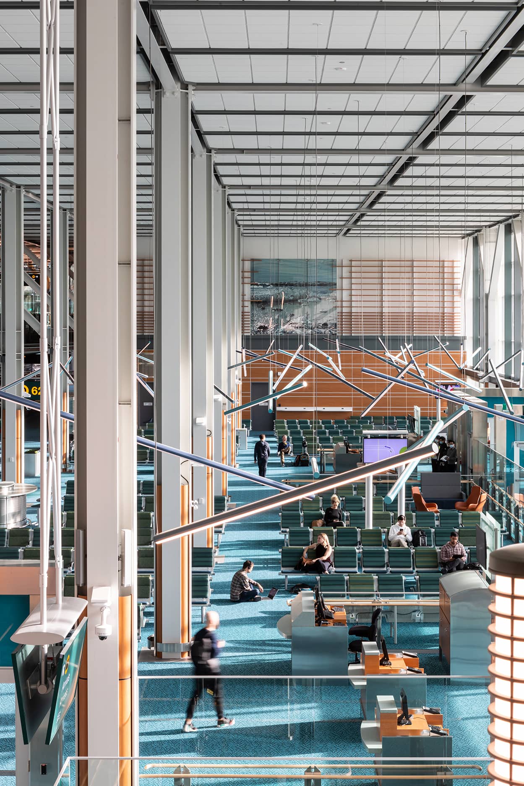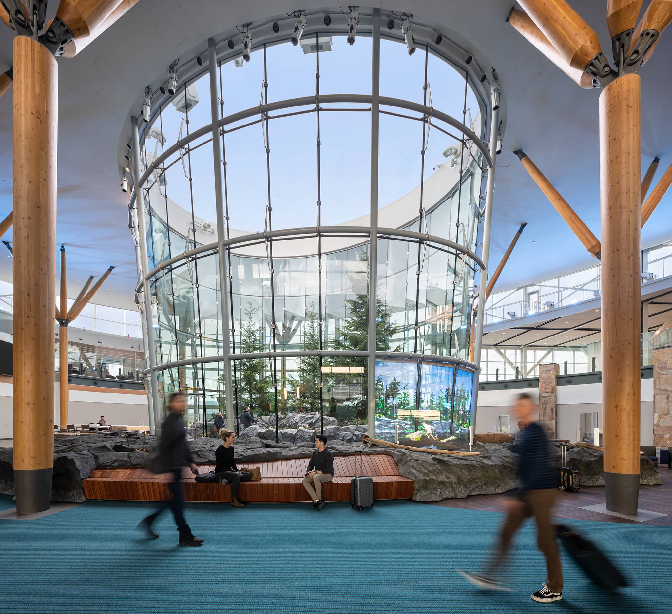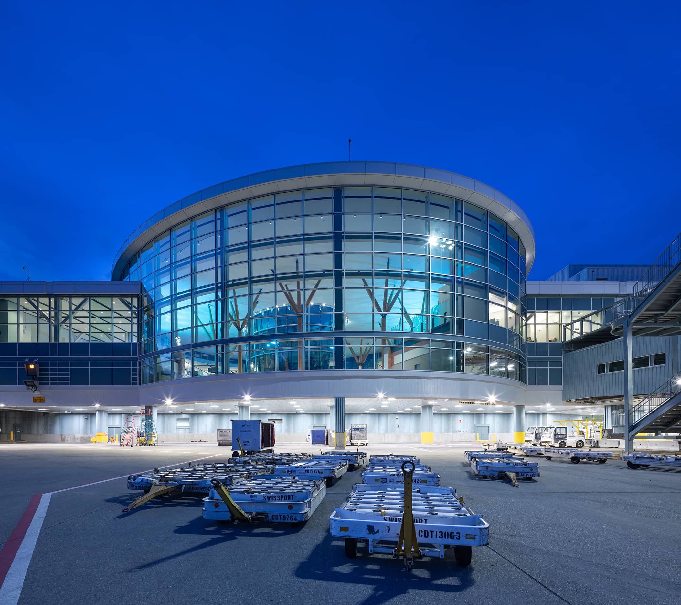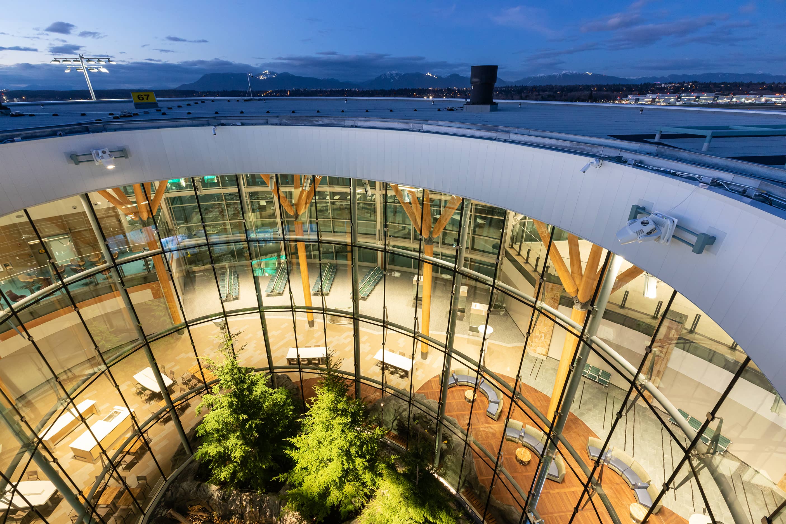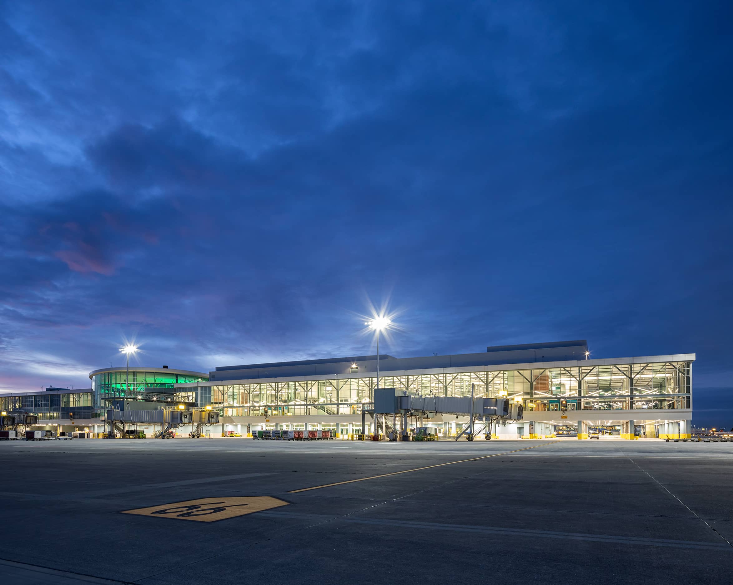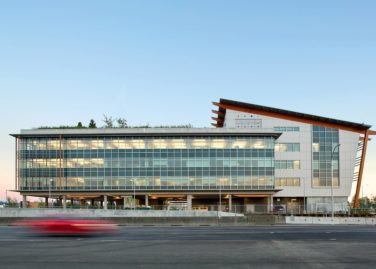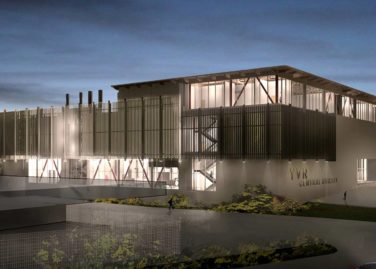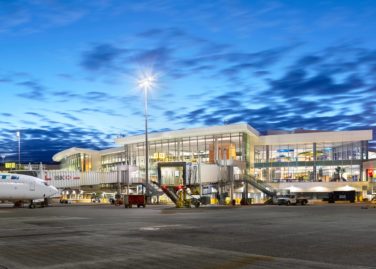YVR Pier D
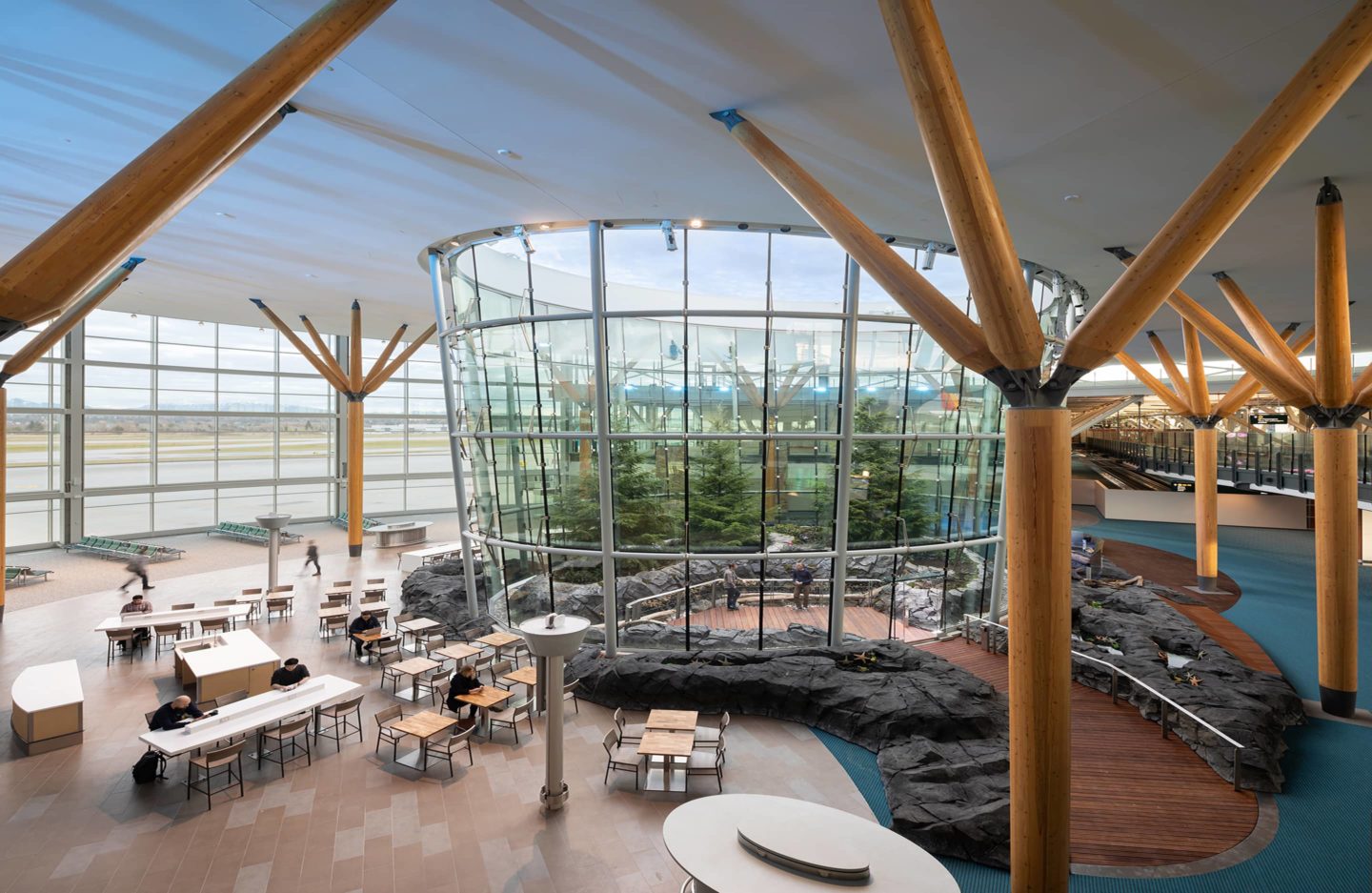
Architect
Location
Richmond, BC
Sector
Transportation
Cost
$220M
Size
21,558 m²
Status
Complete
The international terminal wing expansion at Vancouver International Airport (YVR) increases its capacity and includes a stunning feature atrium encircled with structural tree columns.
This expanded international terminal wing—known as Pier D—accommodates four additional gates, adding critical wide-body aircraft capacity to the international terminal. Pier D also includes retail spaces, restaurants and bars, and a remote stand aircraft operation facility.
The terminal wing’s design influenced by vernacular west coast architecture includes a soaring feature atrium that forms around a glass-enclosed island forest open to the sky. Surrounding the central island and supporting the roof above are ten 50-foot-tall structural trees; glulam columns that each support a web of timber members through custom-cast steel connections. The project joins a 2004 award-winning expansion—also designed by Bush Bohlman—that contains structural feature elements, including curved canoe-shaped trusses and a double level loading bridge.
The collaborative design process involved a strong working relationship with the architect, steel fabricator, and general contractor, and provides a much-needed expansion to YVR Airport.
