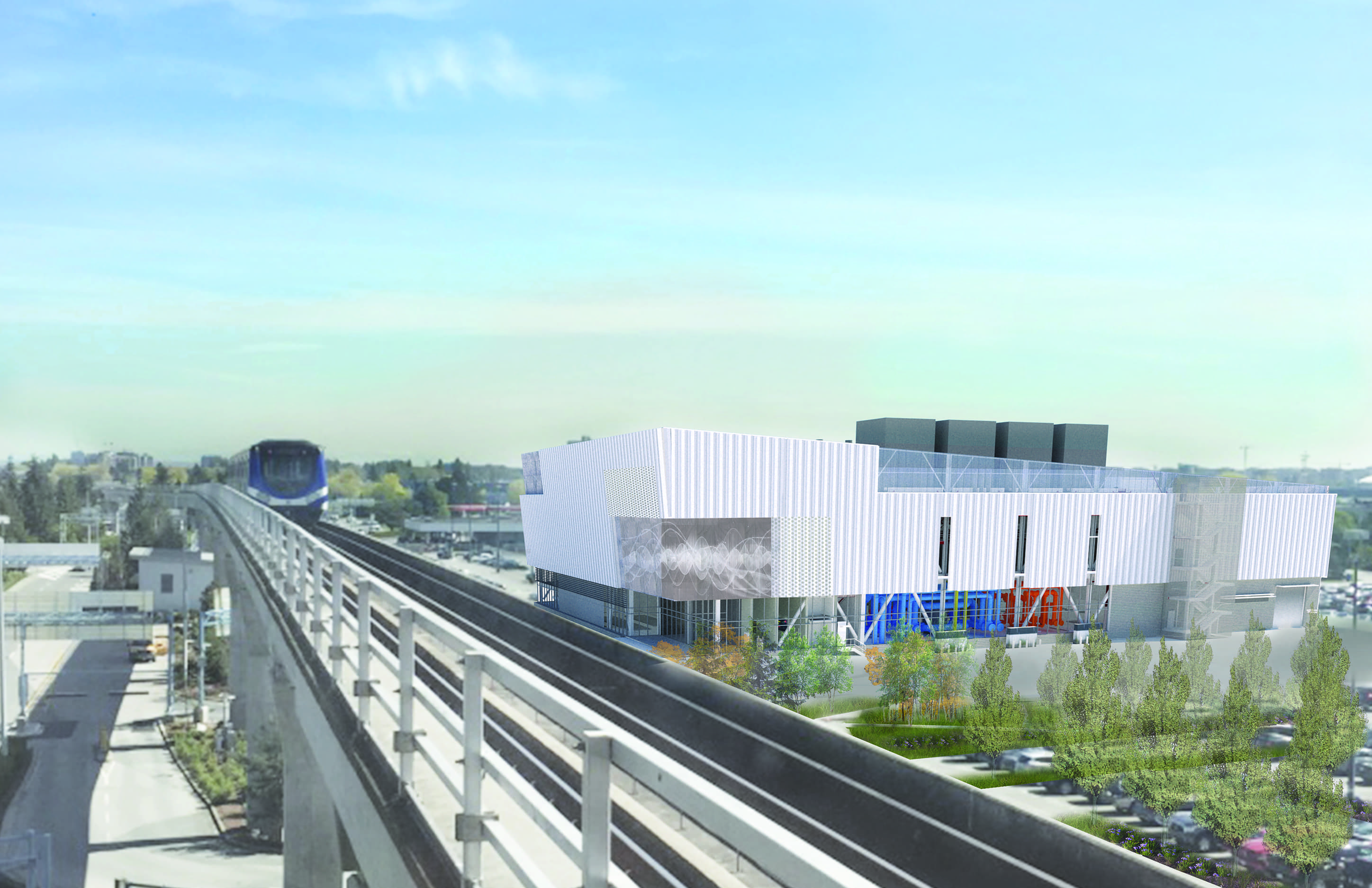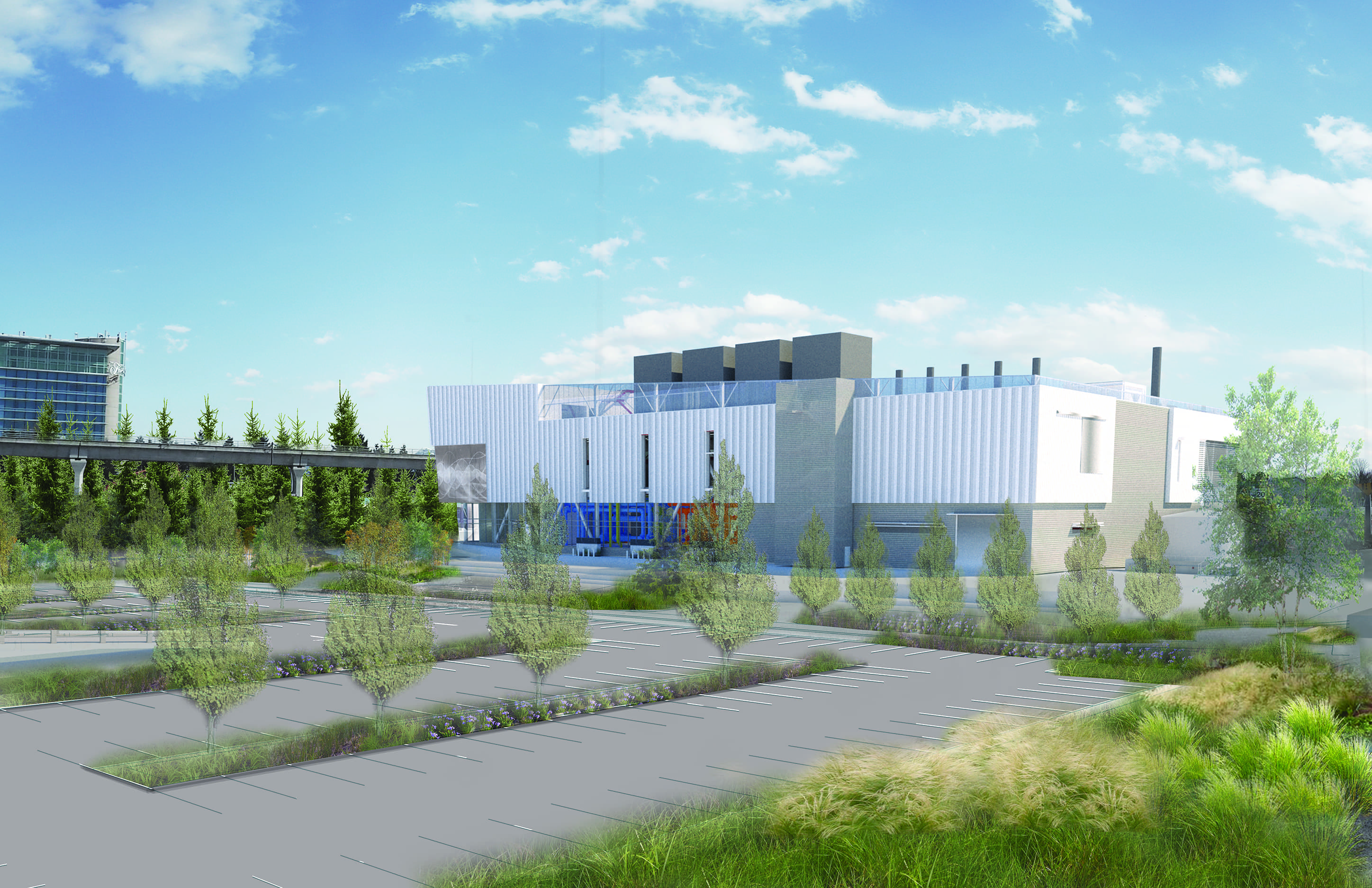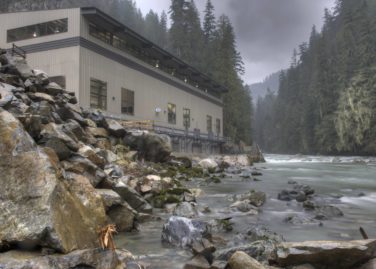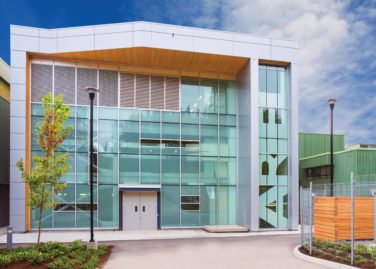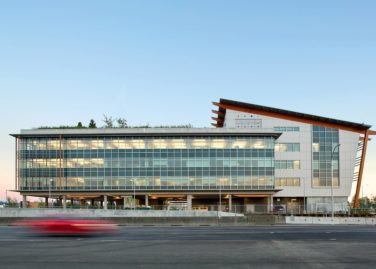YVR Central Utilities Building
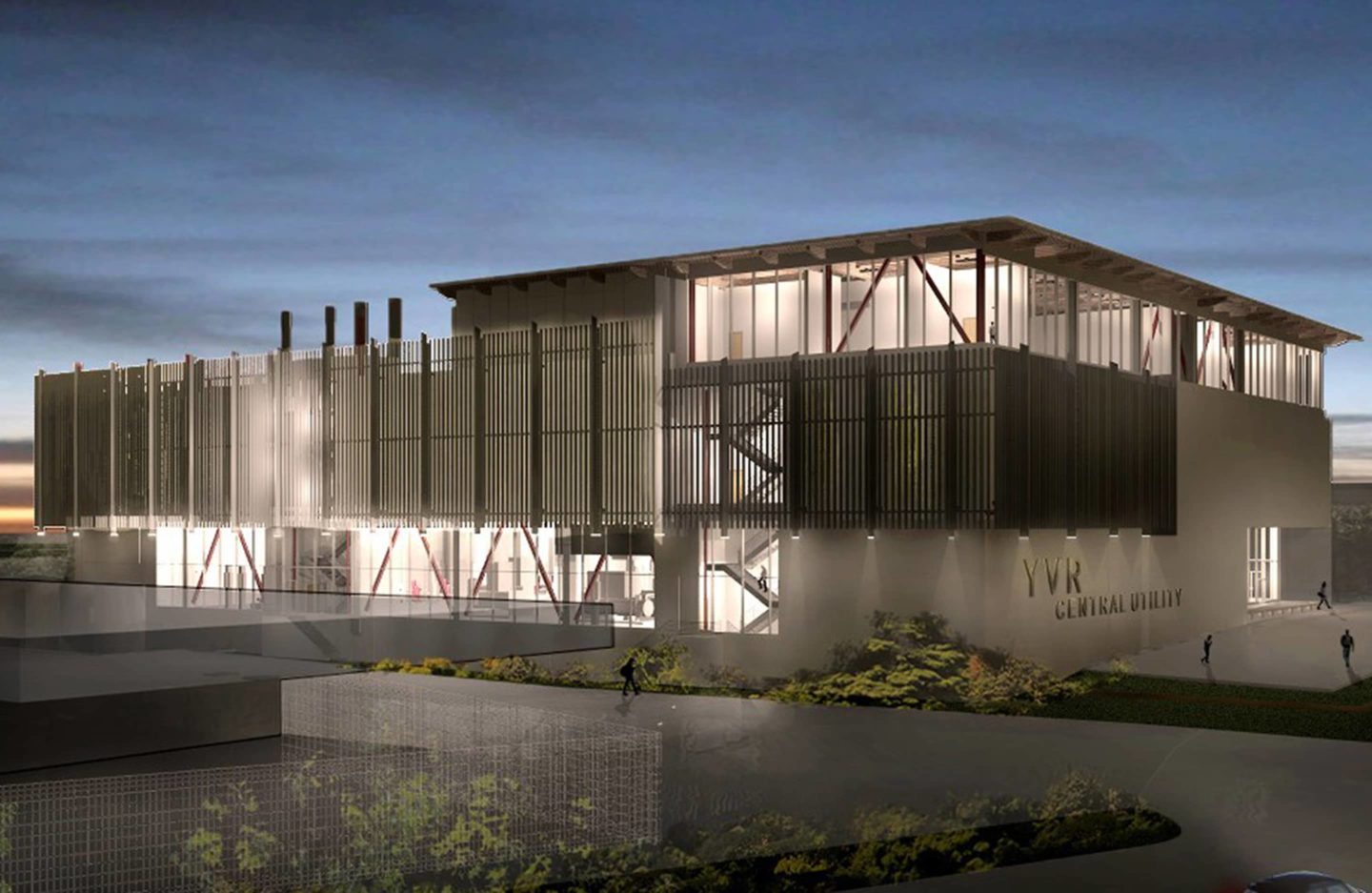
Architect
Francl Architecture
Consultant Project Manager
Stantec
Location
Richmond, BC
Sector
Industrial
Cost
$143M
Size
25,000 m²
Status
On hold
The new Central Utilities Building will support Vancouver International Airport’s (YVR)’s mechanical and electrical infrastructure needs of today and the future.
As part of the YVR CORE project, the Central Utilities Building will house up to 10 emergency backup generators and mechanical systems for a new geothermal field that will provide heating and cooling for the terminal building. The structure consists of a concrete basement and podium, with a 2-3 storey structural steel frame on top. The seismic system for this post-disaster building employs eccentrically braced frames with modular links that will allow for inspection and if required replacement after a seismic event.
In addition to high seismic requirements, this post-disaster building was designed for a high flood level that considers the effects of climate change and rising sea level. The basement and raft slab were constructed as a tanked structure to protect critical equipment and infrastructure. To resist large buoyancy forces, innovative hold down anchors were installed in the rammed aggregate piers used to densify the site, providing cost savings and reducing the construction schedule.

