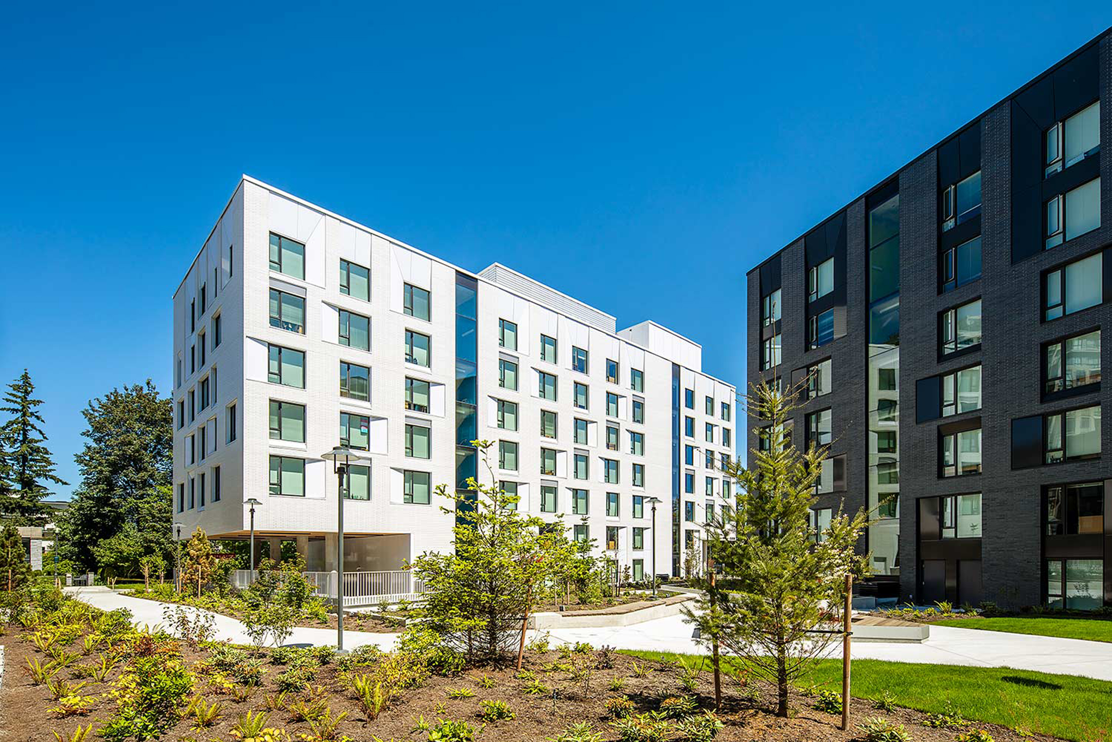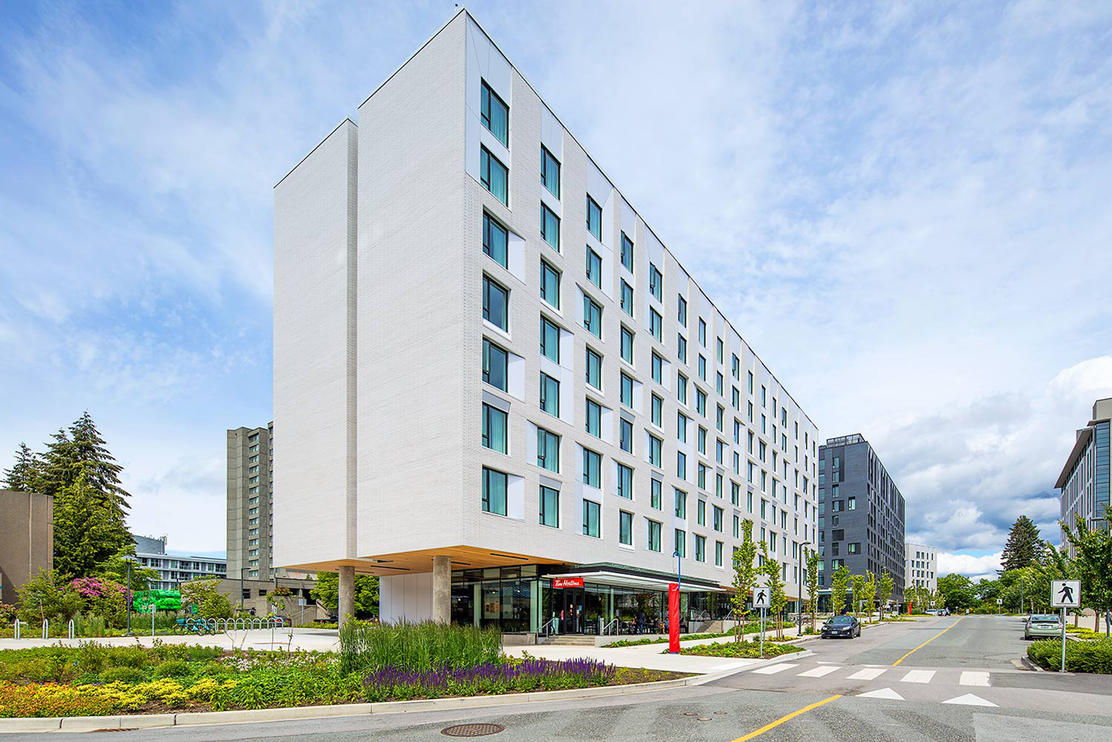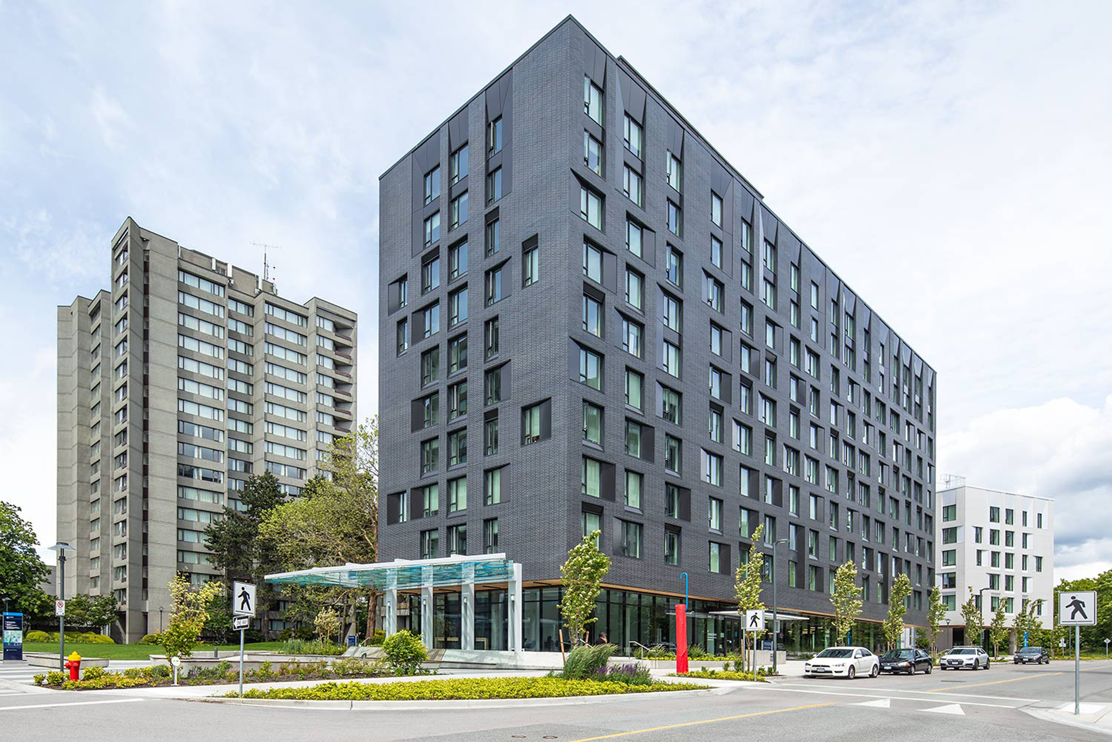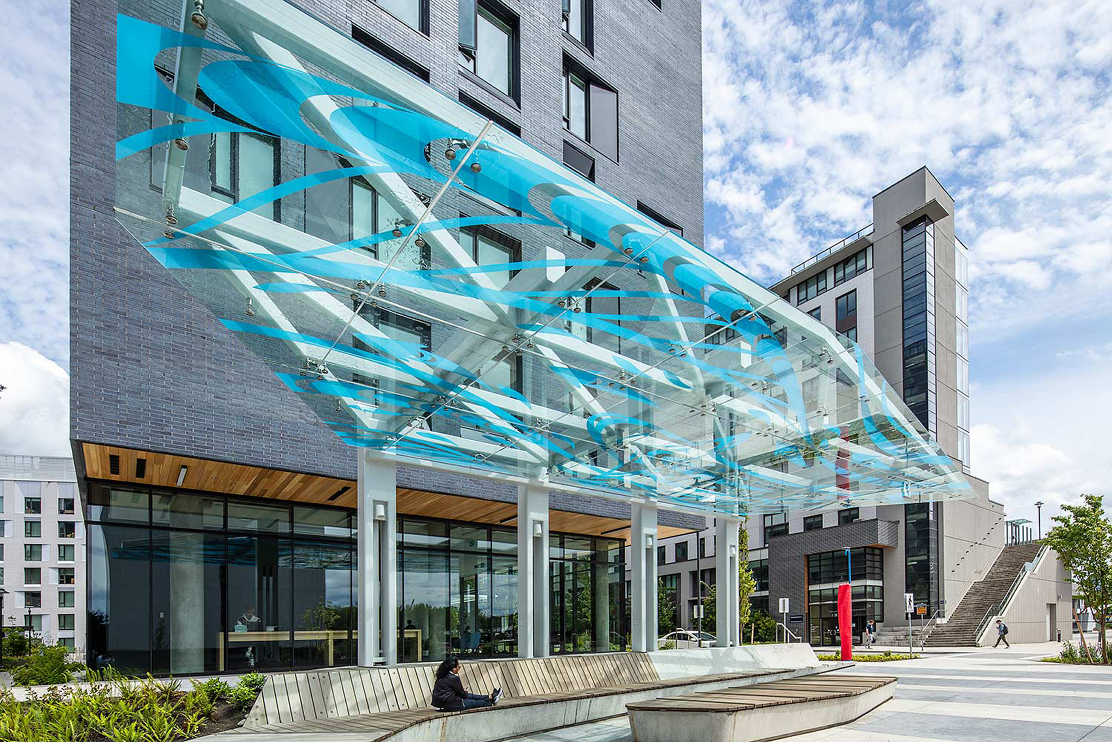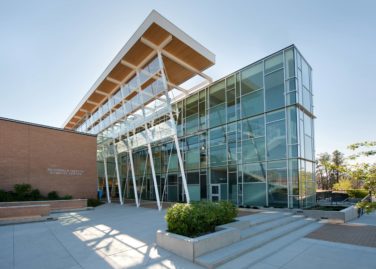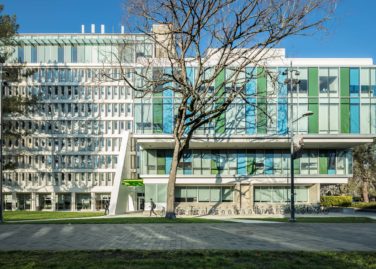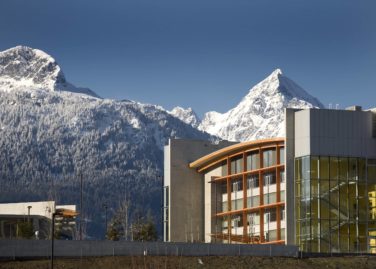UBC Pacific Residence tə šxʷhəleləm̓s tə k̓ʷaƛ̓kʷəʔaʔɬ (The Houses of the Ones Belonging to the Saltwater)

Architect
Ryder Architecture and Hotson Architecture
Location
Vancouver, BC
Sector
Higher Education
Cost
$110M
Size
34,420 m² (370,500 ft²)
Status
Complete
Sustainability
LEED Gold
The Pacific Residence at the University of British Columbia (UBC) will serve as a vibrant new gateway to the Vancouver campus.
This new $110M Pacific Residence consists of five individual residential blocks that will together provide 1,000 beds for upper-year students in a mix of four-bedroom apartments and studios. The development also includes a number of mixed-use commercial and services spaces that will be visible at street level along Student Union Boulevard.
To meet the project’s ambitious schedule, 3D BIM modelling was provided with early structure tender packages and was also used for slab slopes on the main plaza, a fully landscaped area with varying grades located above the first level of parking. To support upper-level columns, large overhangs above selected building entrances required thick transfer slabs.
The Pacific Residence project will help ease the high demand for on-campus student housing while providing a vibrant new entranceway—and a symbol of a thriving community—to UBC’s Vancouver campus.
