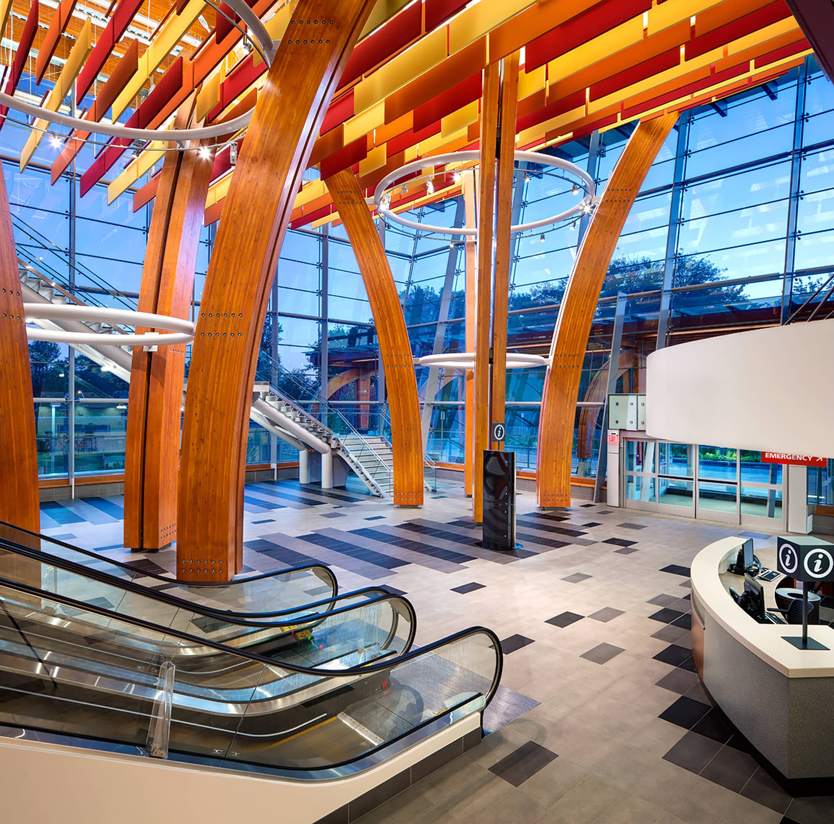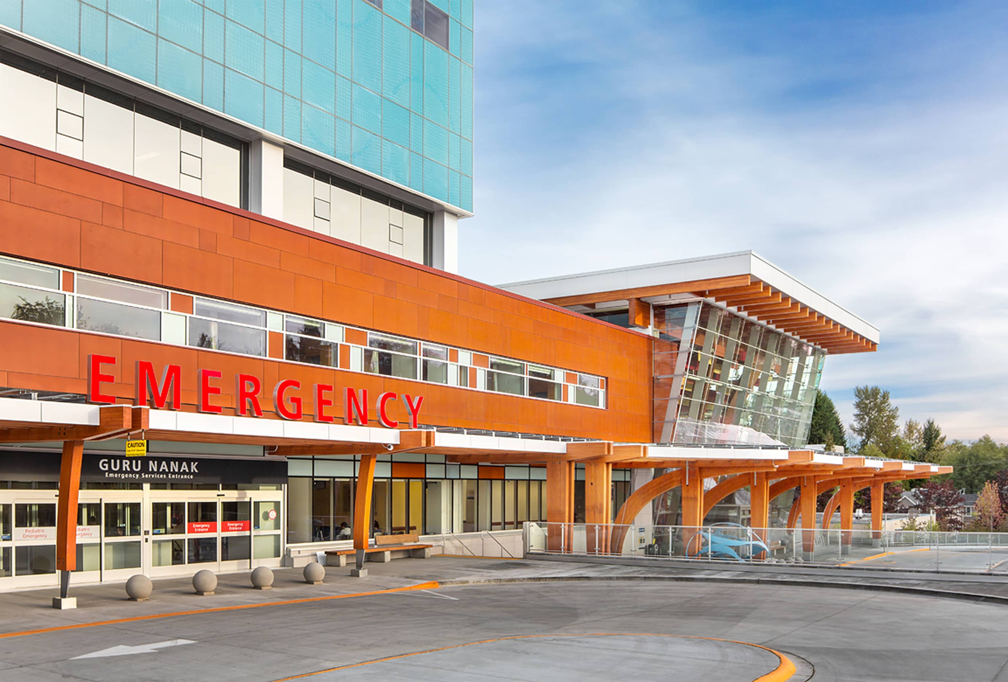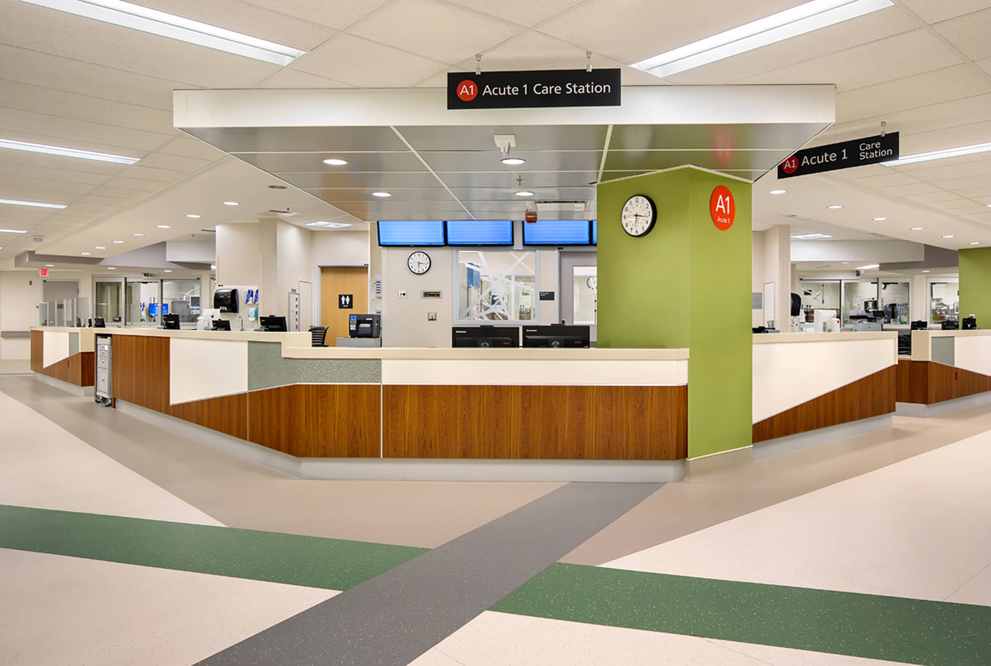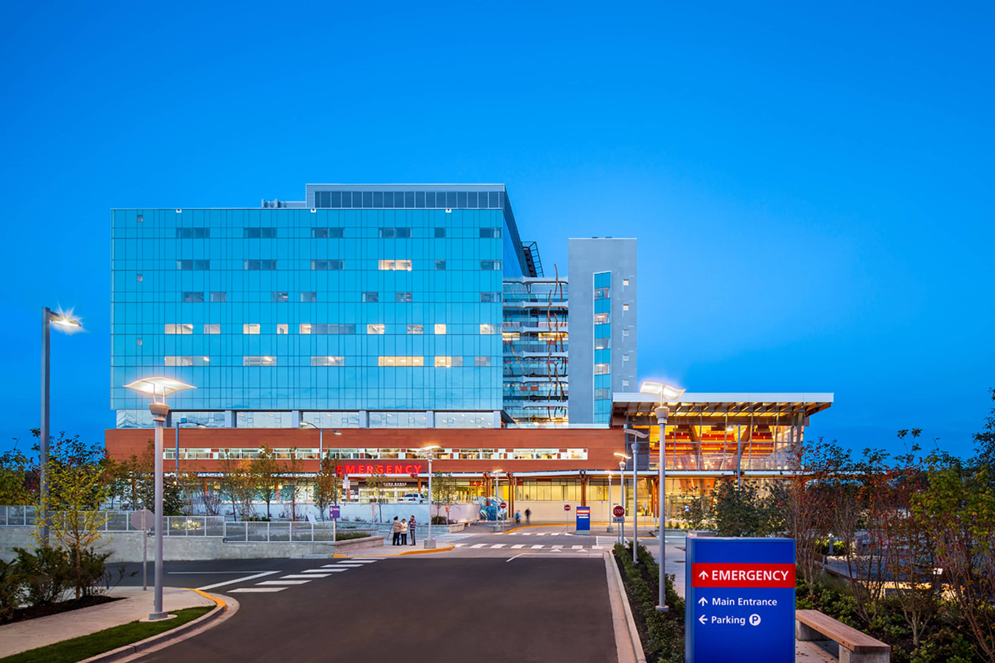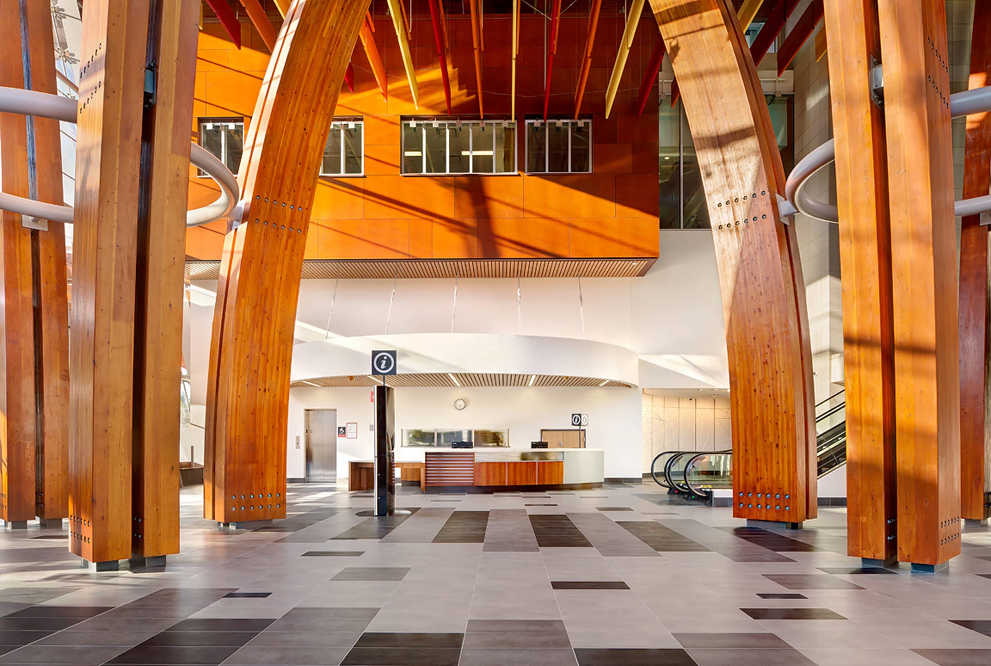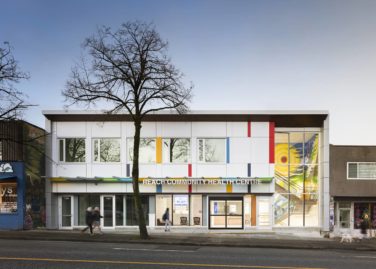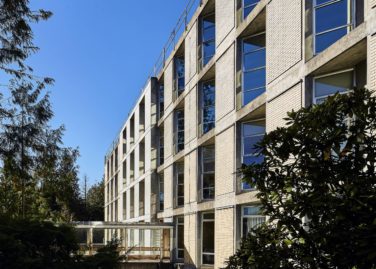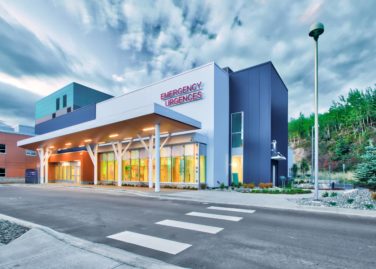Surrey Memorial Hospital Emergency Department & Critical Care Tower
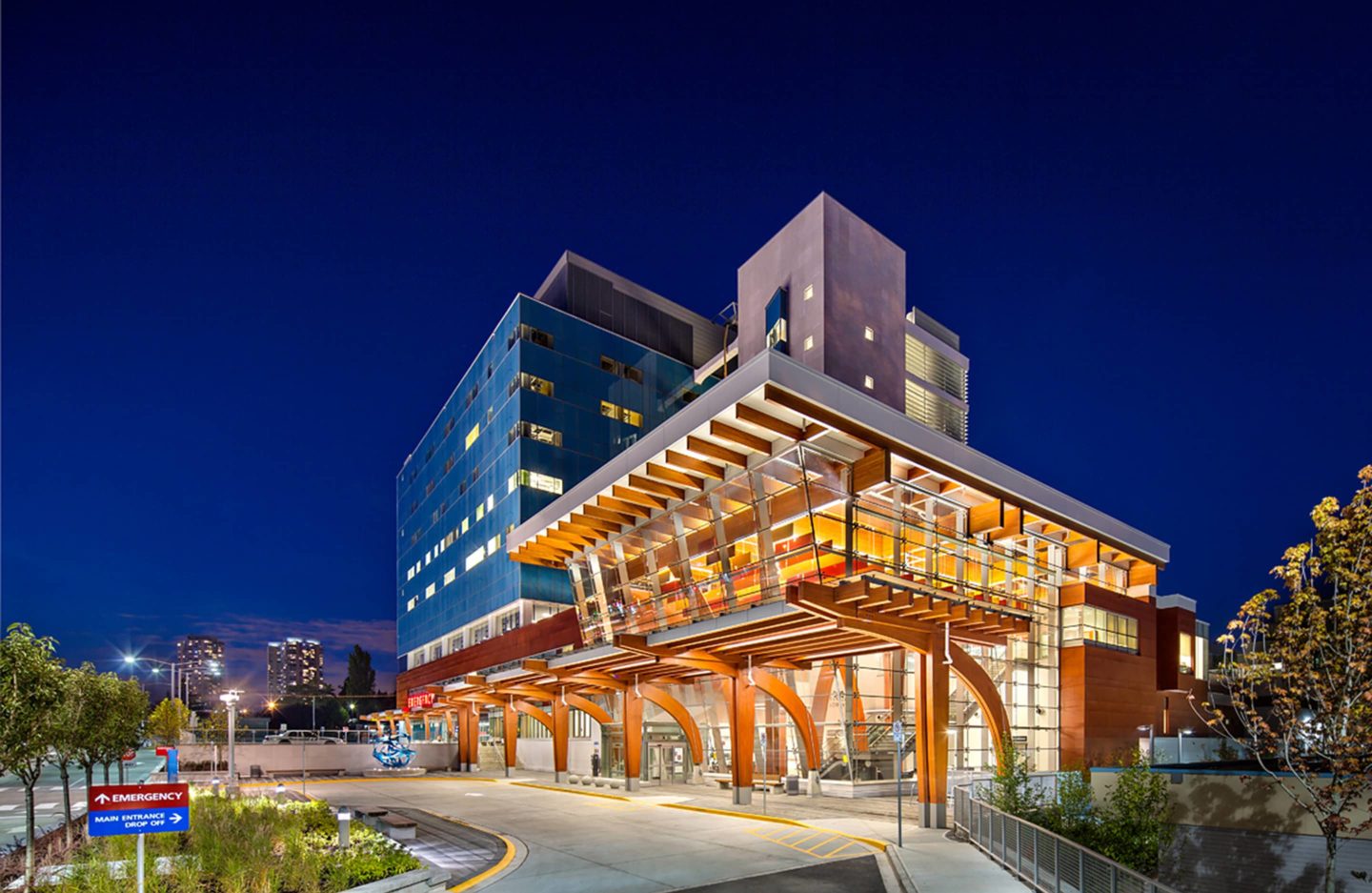
Design-Build Contractor
EllisDon
Architect
HDR and Parkin Architects
Location
Surrey, BC
Sector
Healthcare
Cost
$512M
Size
39,000 m²
Status
Complete
Sustainability
LEED Gold
The expansion of Surrey Memorial Hospital includes a new Emergency Department and Critical Care Tower, whose design is notable for adhering to an evidence-based approach to medicine and prominent structural features throughout its public spaces.
The LEED Gold project was delivered through a public-private partnership with sequential fast-track tendering and a distinct, two-phase construction schedule. The expansion is a template for future-oriented medical design. The first phase, an expanded emergency department, organizes treatment areas in a pod-based system to deliver care and isolation capability during infectious disease outbreaks. The ambulance bay also serves as an emergency triage centre. The second phase consolidates critical care units, operating rooms, neo-natal care, MDRD, medical imaging, education, and in-patient treatment rooms with below-grade parking, an elevated entrance plaza, and a rooftop helipad. Structured above and below grade links connect the new facility to the hospital campus.
The primary system of cast-in-place concrete is augmented with mass timber elements in public spaces and exterior façade elements. The soaring lobby forms a new hospital main entrance and welcomes patients and visitors with featured glulam columns that gently arc upwards like branches of a tree to support a panelized roof system. The arcing forms are mirrored in timber supports for exterior canopies at grade.
This project was the largest hospital expansion in BC’s history, ensuring that Surrey Memorial Hospital will be a viable health-care facility for the City of Surrey for years to come.
