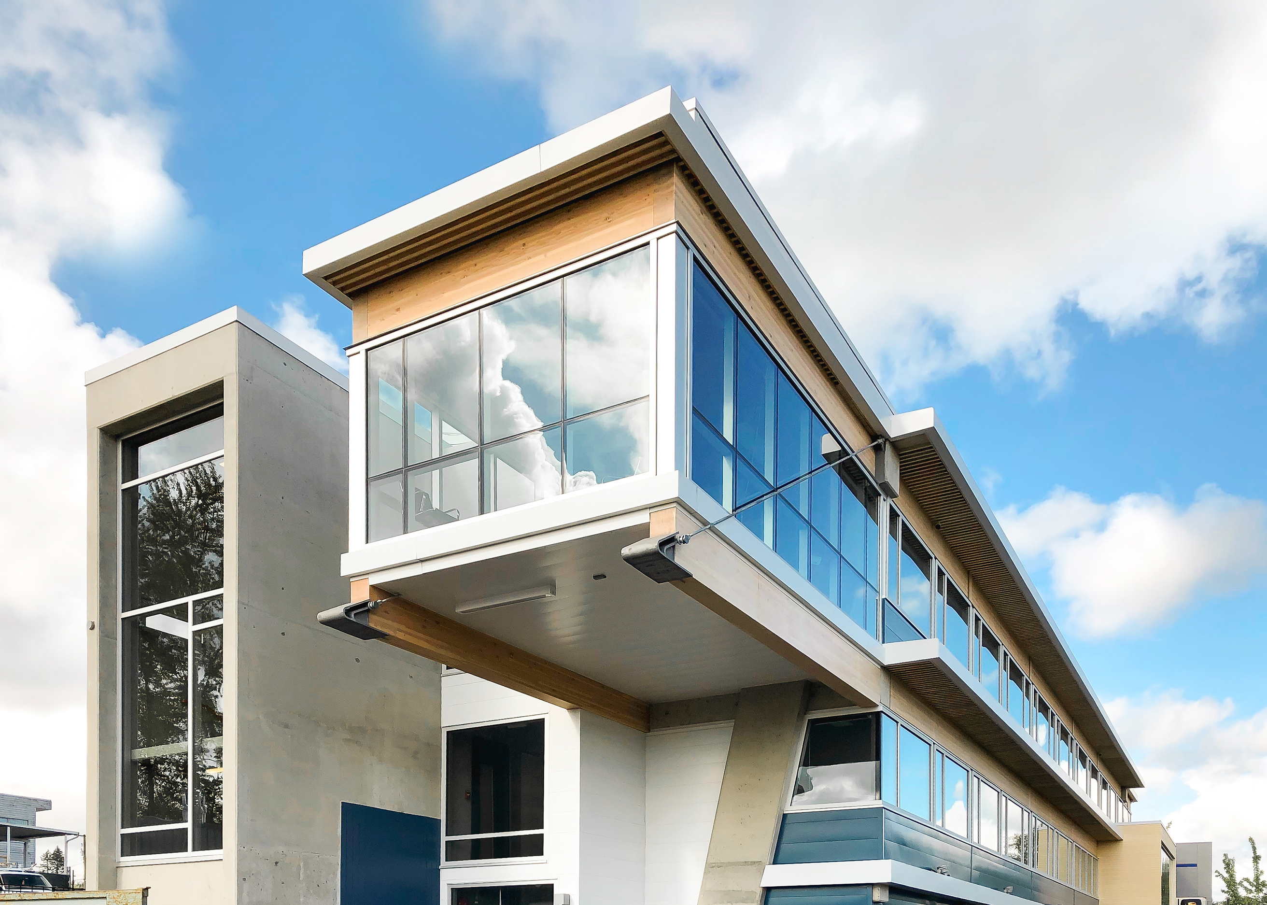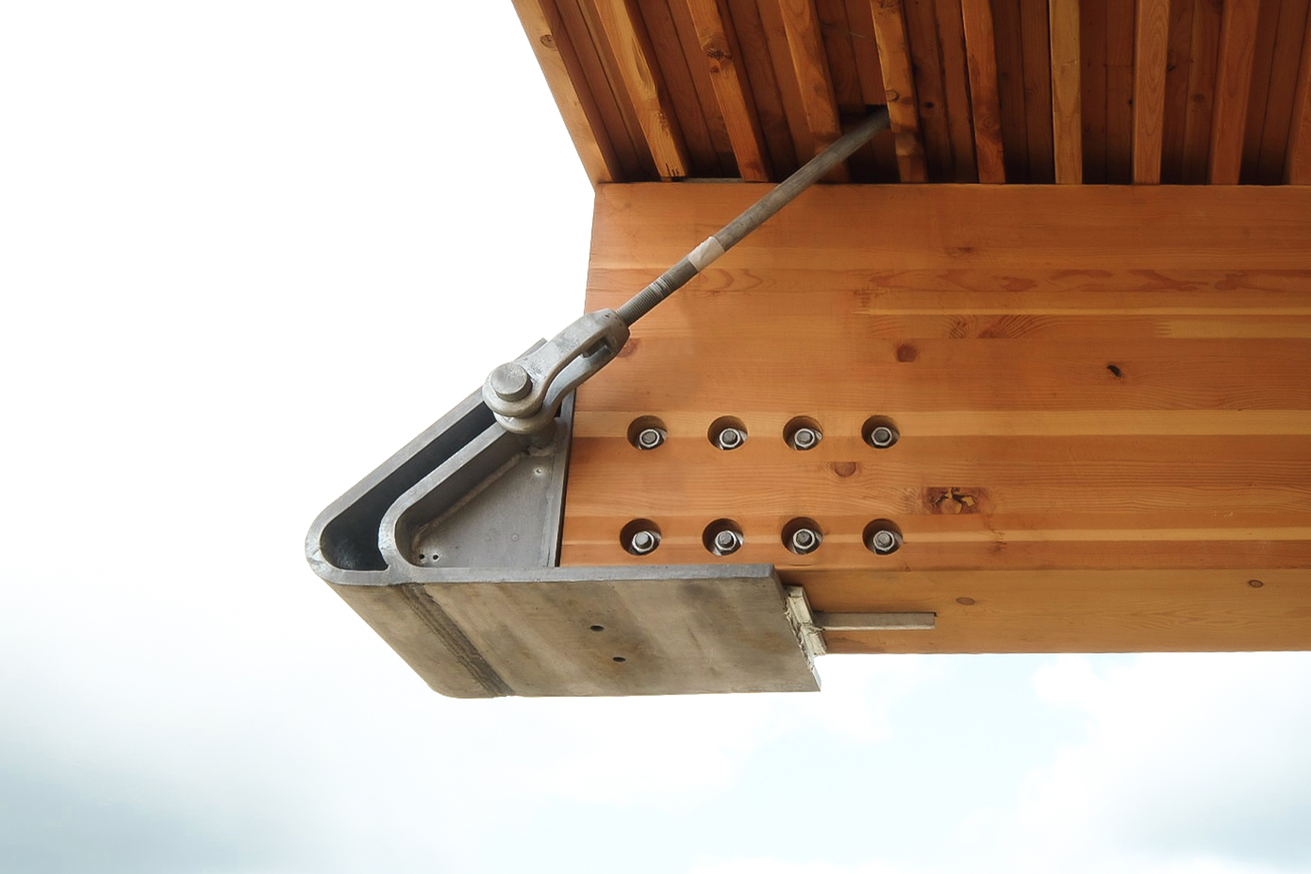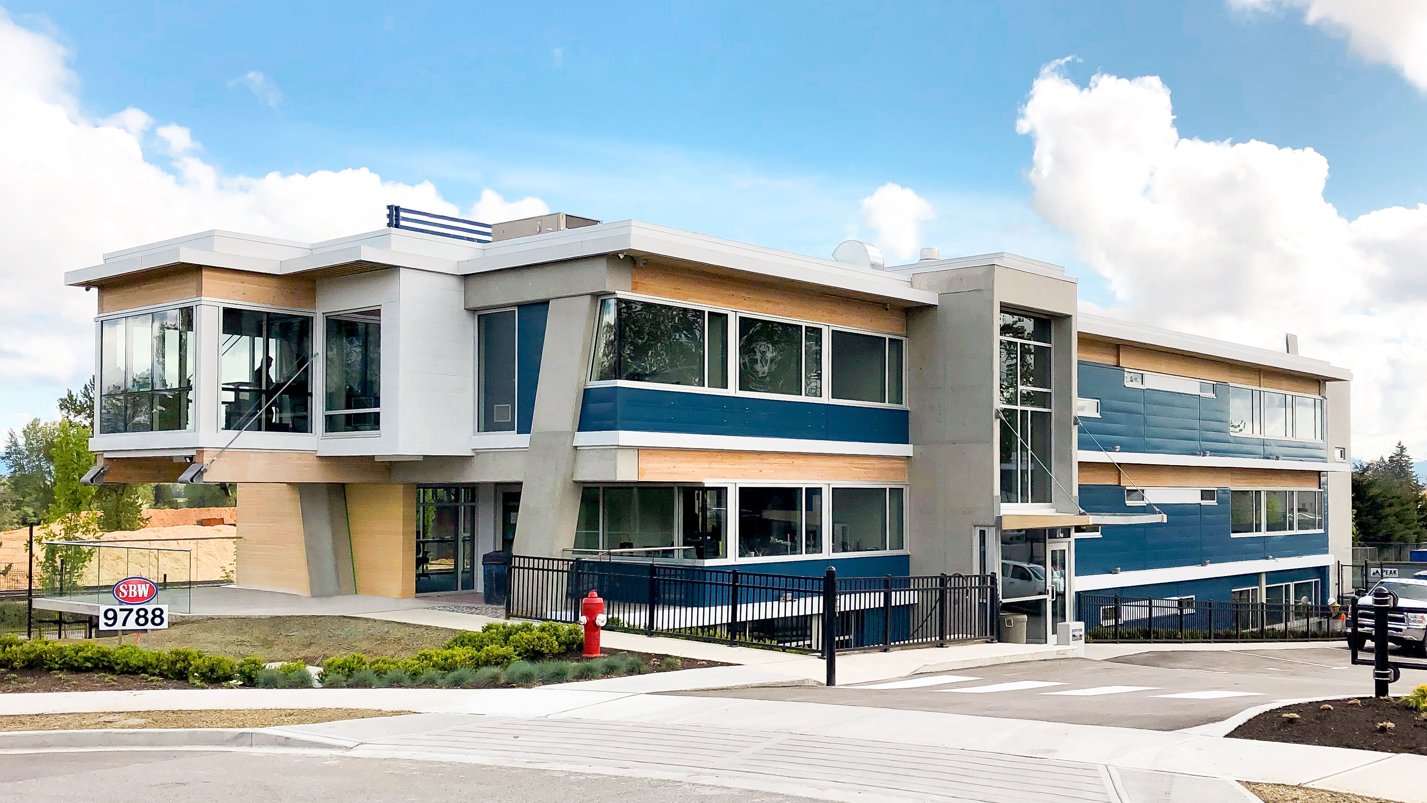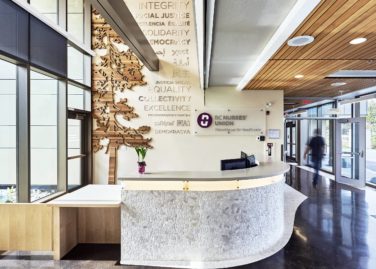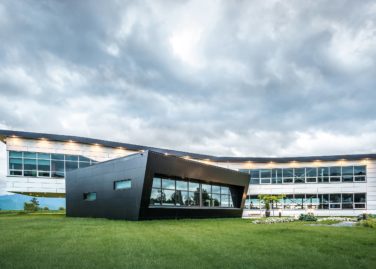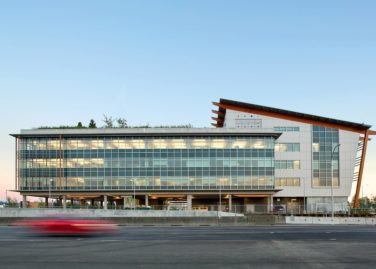Smith Bros. & Wilson Head Office
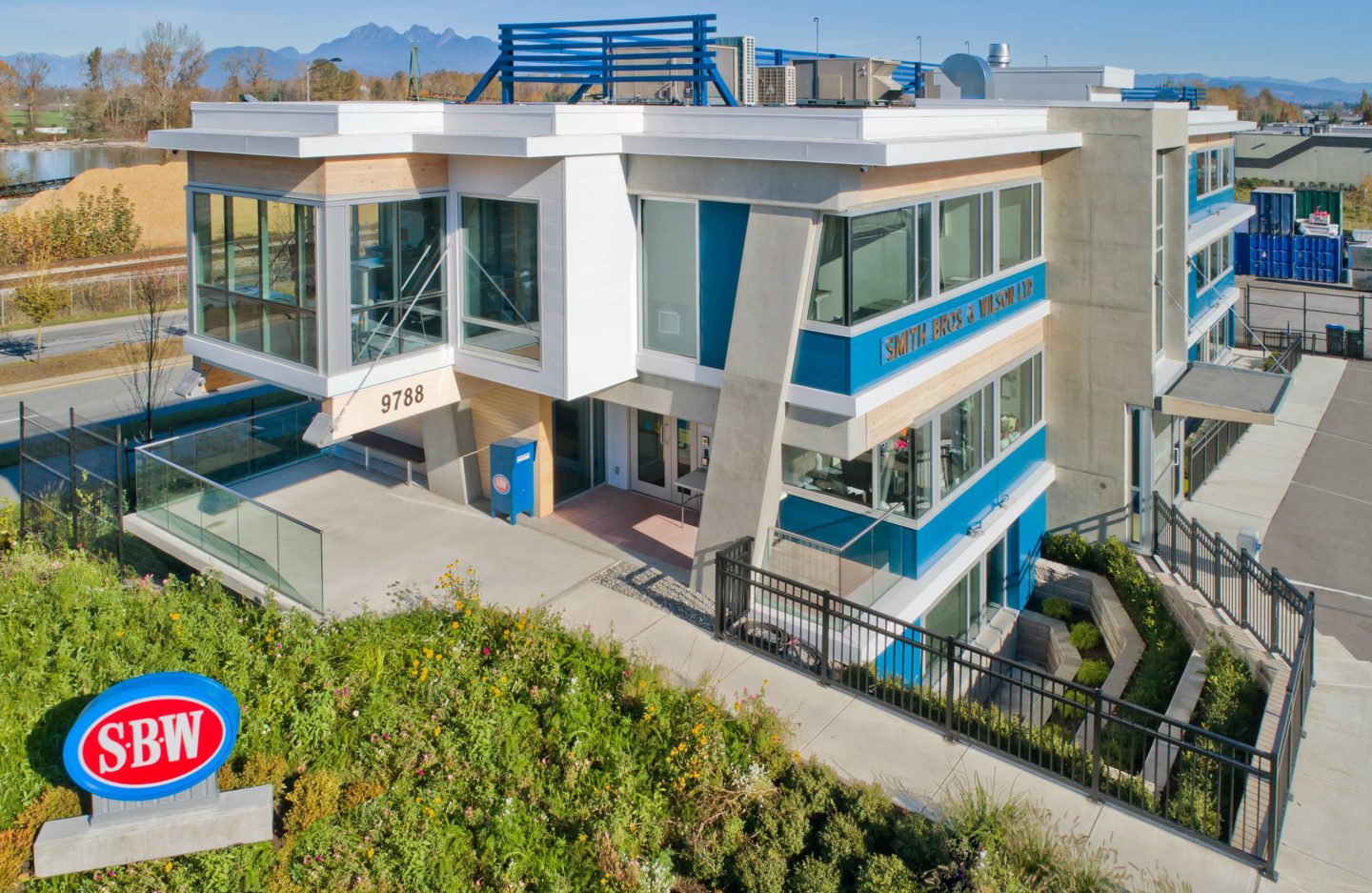
Architect
M2 Architecture
Location
Surrey, BC
Sector
Commercial, Wood Design
Size
1,200 m²
Status
Complete
Exposed mass timber structure highlight the sustainable design of a corporate head office.
This three-storey custom head-office building for construction company Smith Bros & Wilson Ltd showcases sustainable design and large span capabilities of mass timber construction. Sitting on a sloping site outside Surrey, the narrow, long horizontal structure is notable for its cantilevered upper floors that project out beyond each end of the building.
A range of mass timber products, including nail laminated timber floor and roof panels, cross-laminated timber wall panels, and glulam columns and beams was utilized. The main glulam beams that enable the cantilevered ends of the building are hung from diagonal steel tie rods. Custom connections were designed and fabricated for the junctions between the tie rods and the beam ends and at the end anchorage points.
The building structure is designed for future flexibility as a core feature. Partway into construction the design was adjusted to accommodate an additional storey in the future. Seismic modelling was used to determine the impact on foundations and shear elements. Select foundations were upsized, and fibre reinforced polymer overlays were added to shear walls. Concrete elements are also detailed to ensure that future work will not impact the NLT roof panels.
