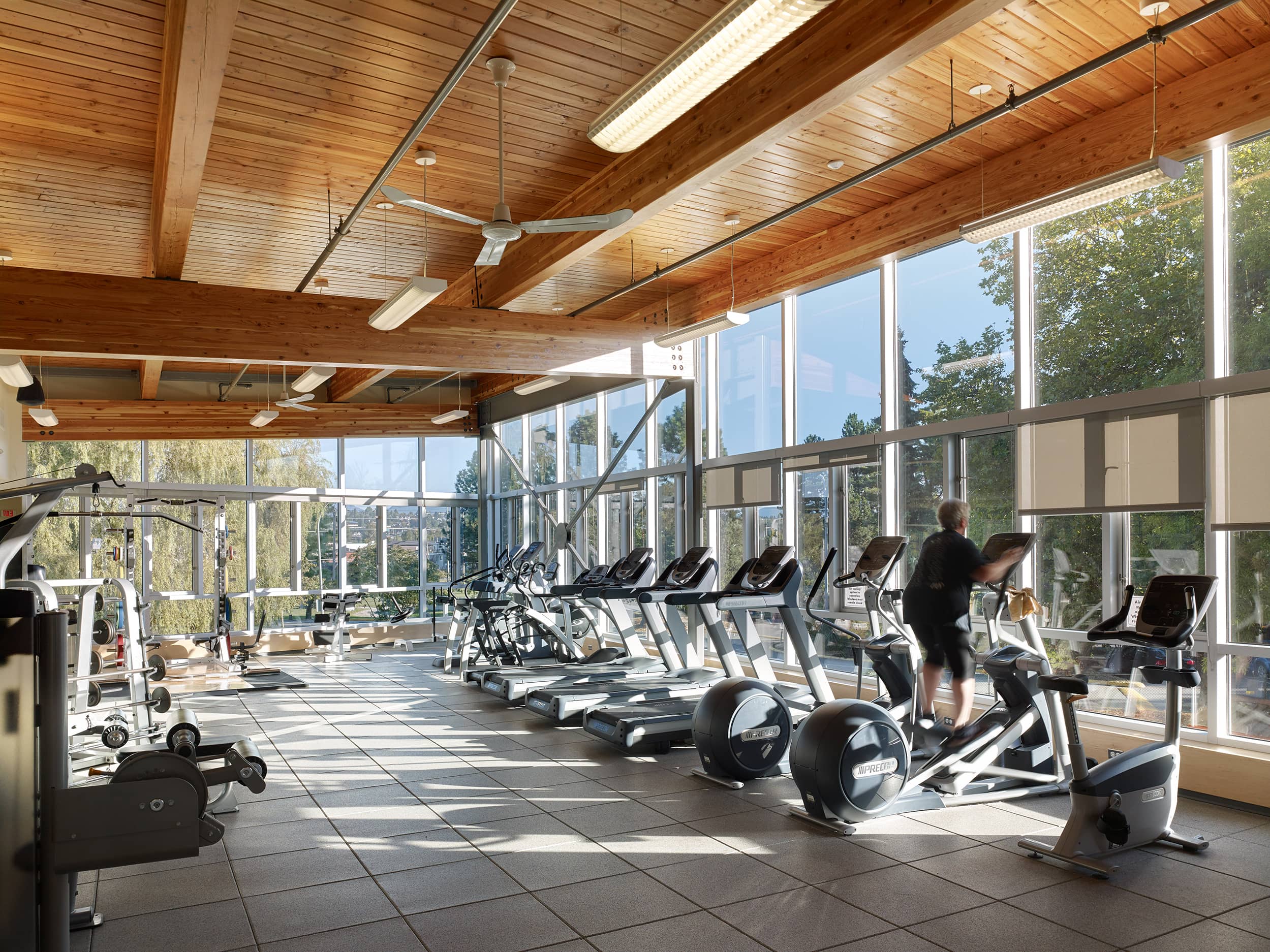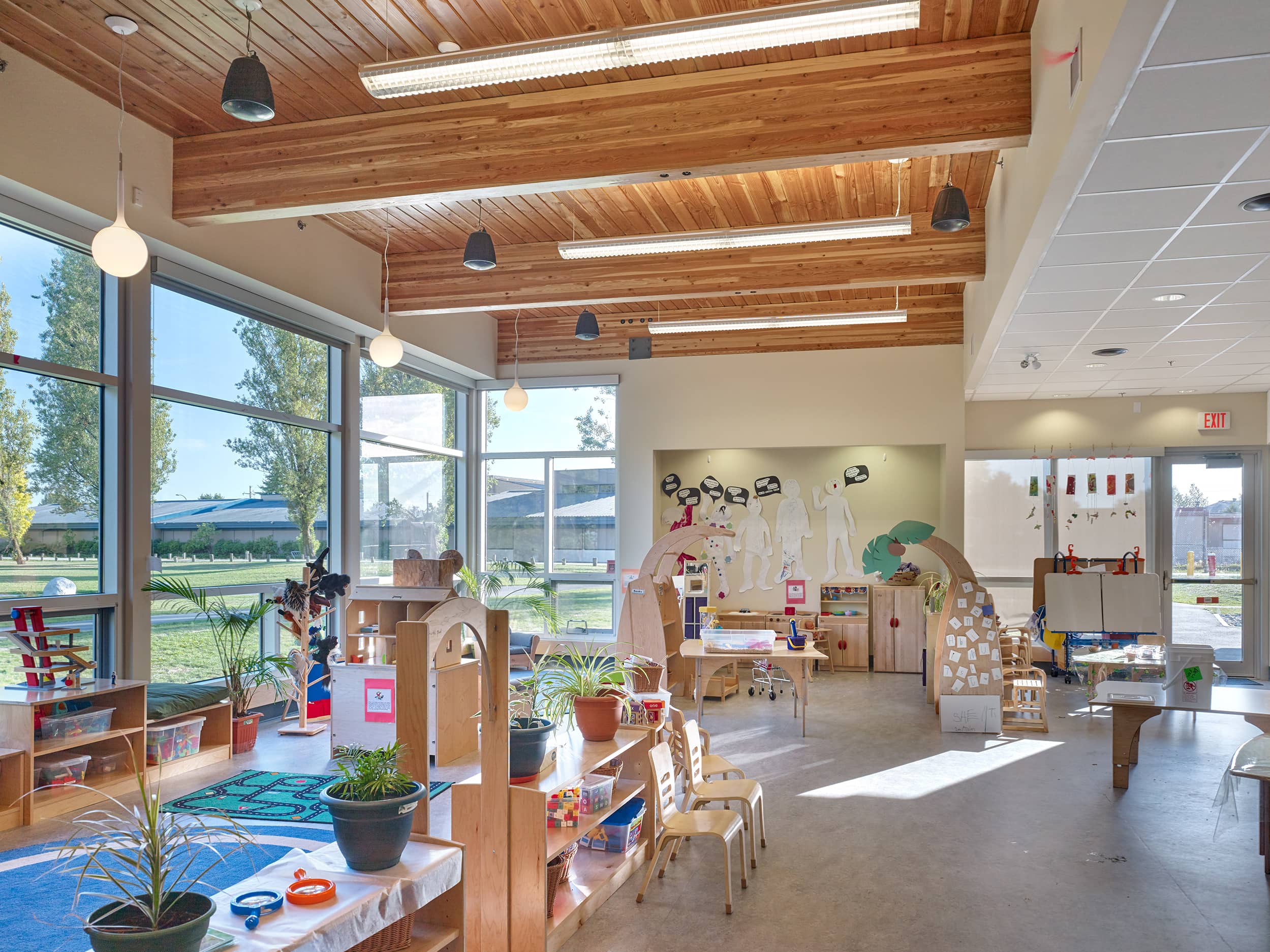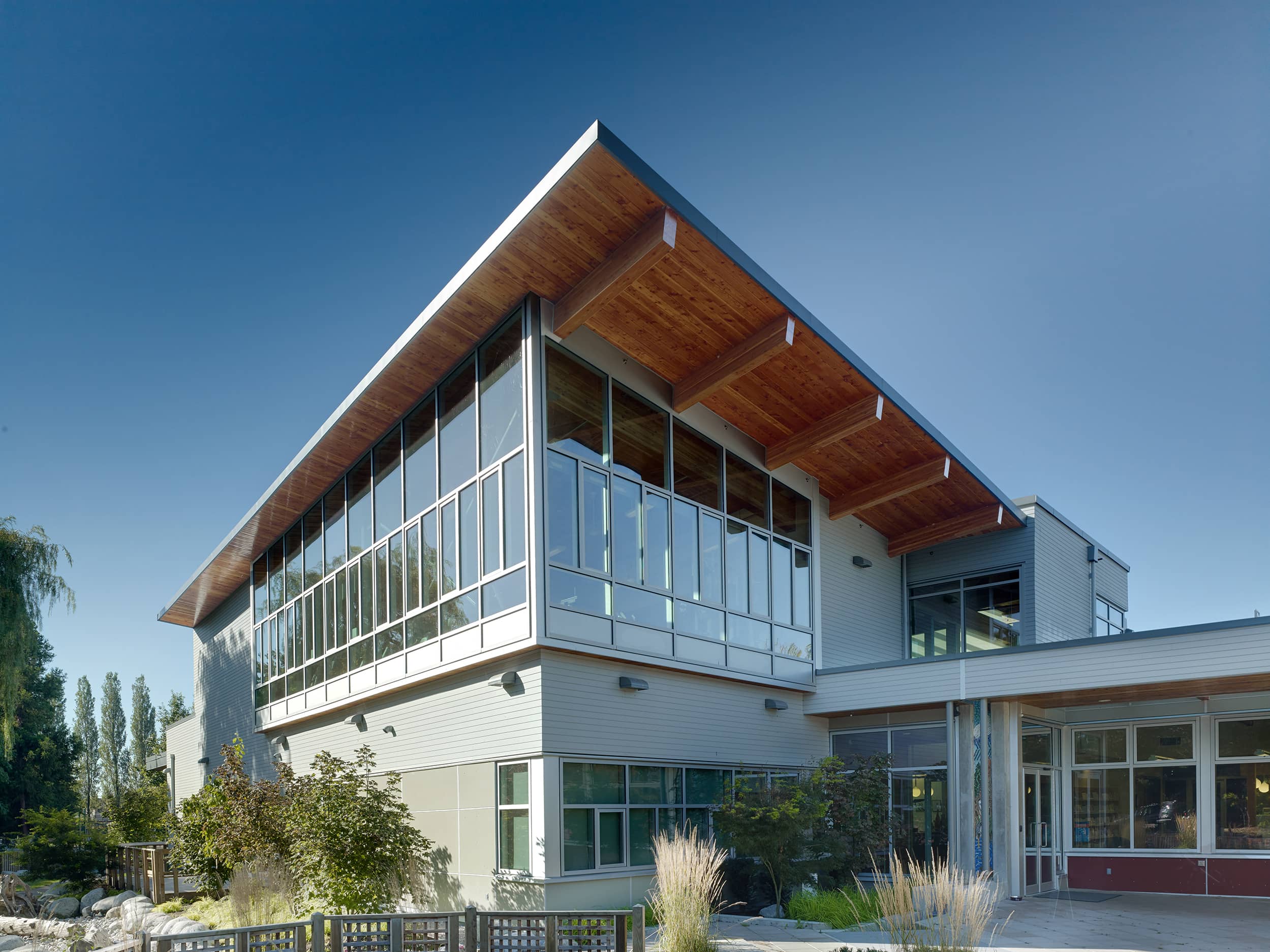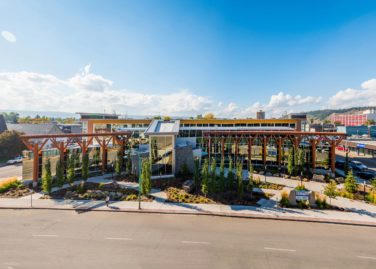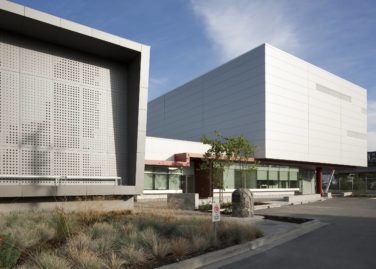Queensborough Community Centre
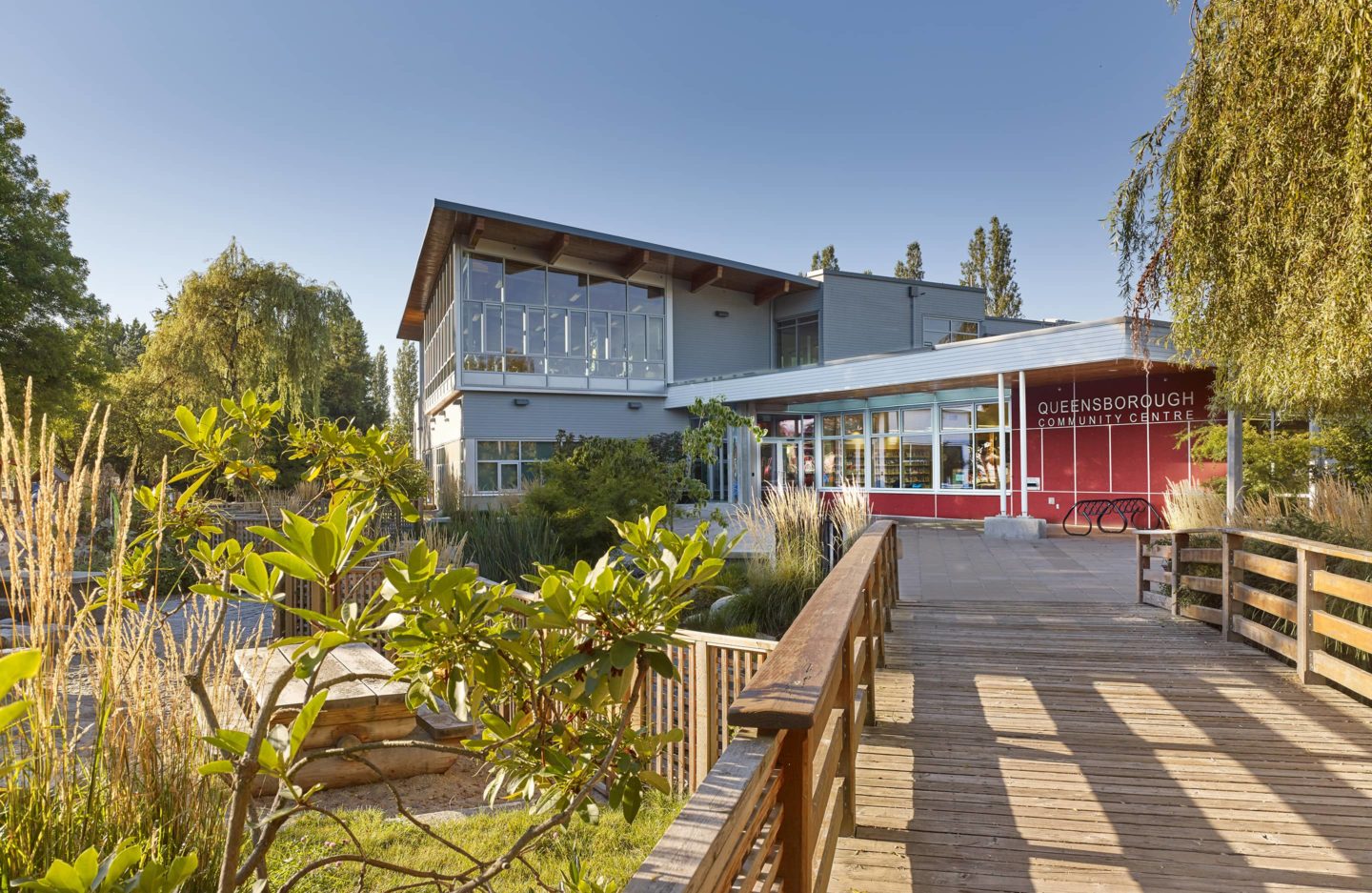
Architect
Urban Arts Architecture
Location
New Westminster, BC
Sector
Civic + Cultural
Cost
$5M
Size
2,600 m²
Status
Complete
Sustainability
LEED Gold
The Queensborough Community Centre is a civic building that serves as a central community hub for the City of New Westminster.
This transformational two-storey addition and renovation of the Queensborough Community Centre gave the facility a much-needed update while providing additional program spaces.
Now a LEED Gold certified building, the structure encompasses a fitness centre, childcare centre, library, multi-purpose rooms, and office spaces for the community it serves. The facility is a combined wood and steel constructed building that features exposed wood decking, glulam beams, and steel bracing. The addition of a sloped room and atrium contributes to the welcoming openness of the interior space. A pile-supported raft foundation was required to respond to the site’s soft soil. Bush Bohlman also provided structural engineering services for building envelope remediation of the existing building, which suffered from extensive wood rot.
The community centre’s bright and inviting renovation and addition enhance the community’s experience with a state-of-the-art gathering place to be proud of.
