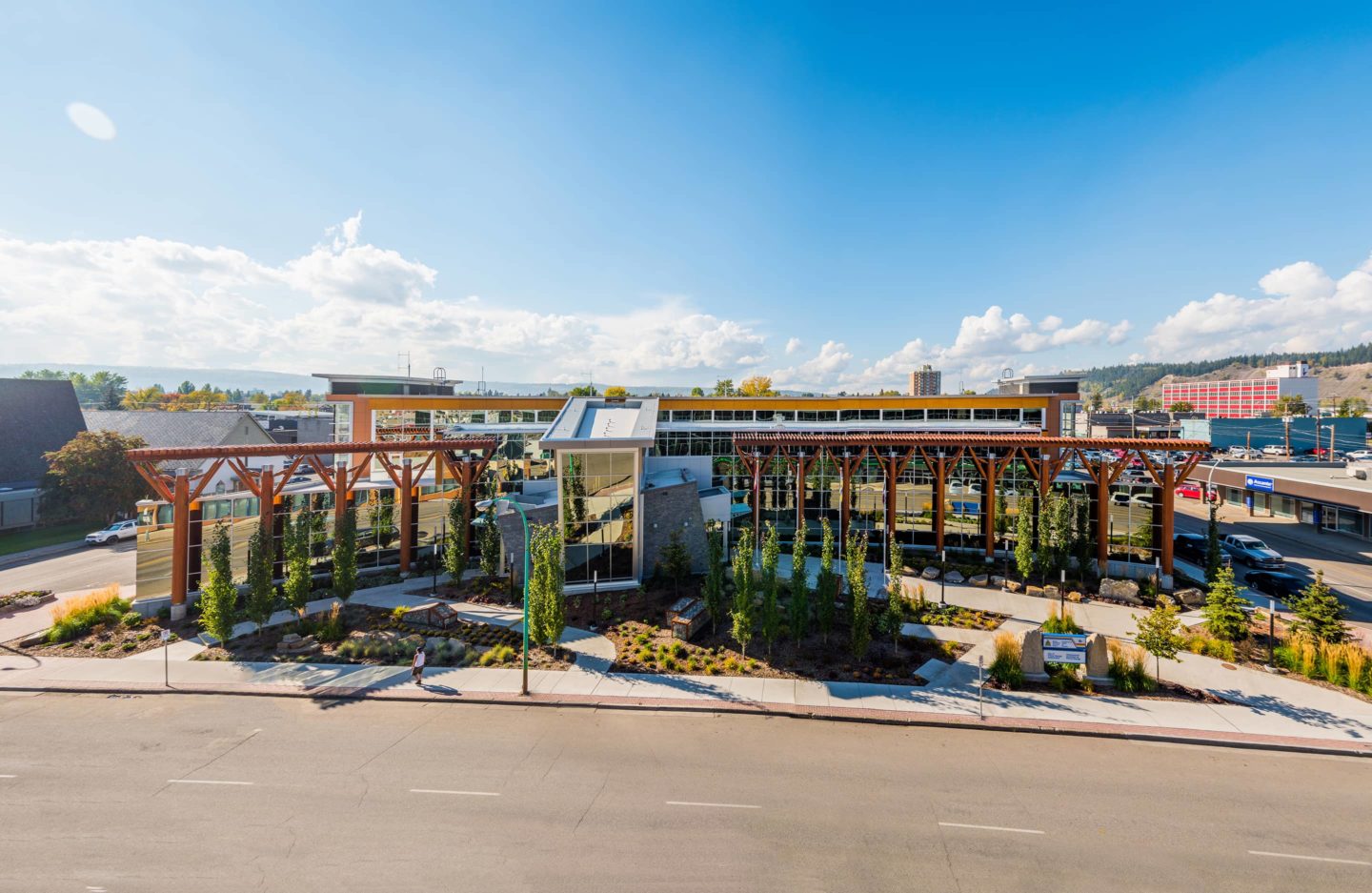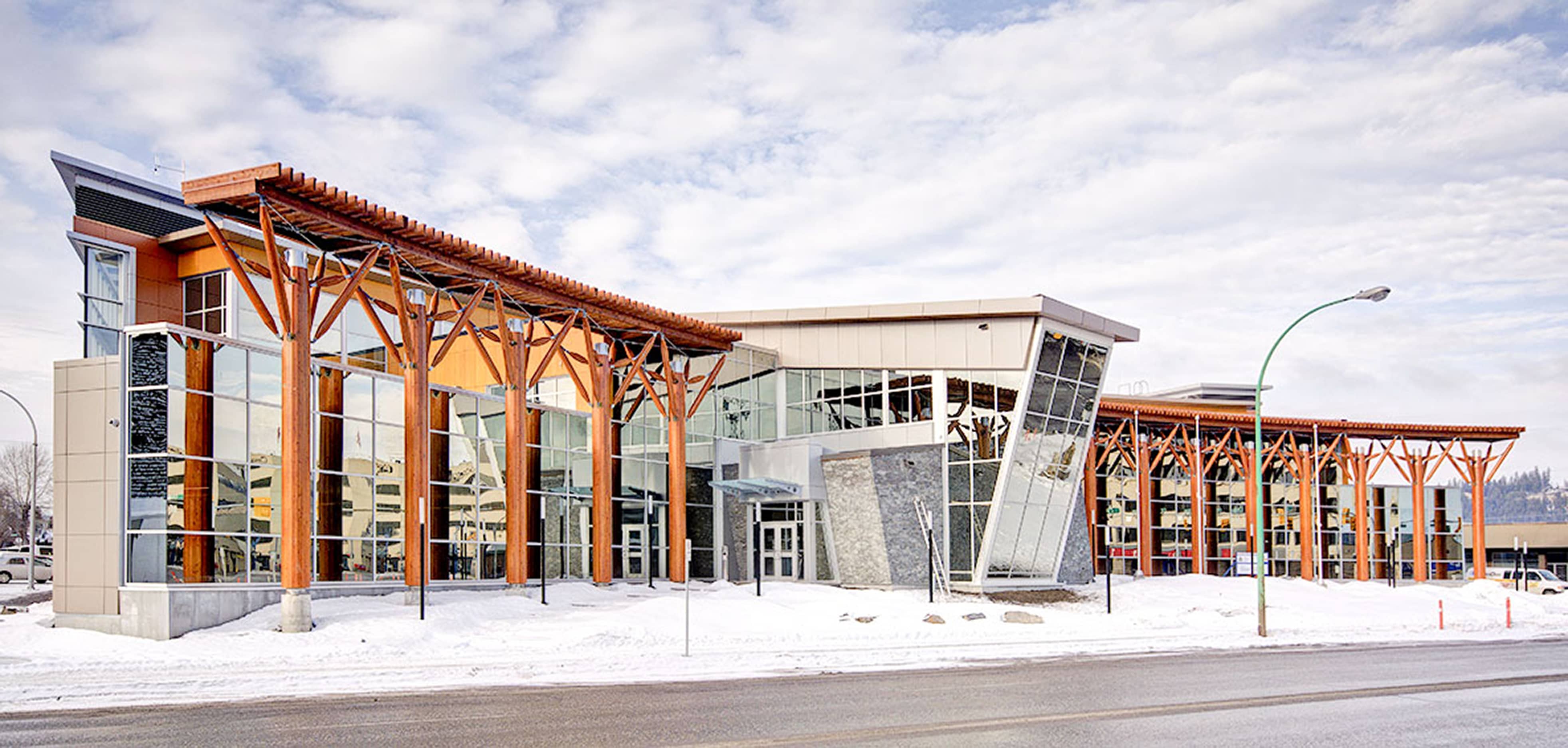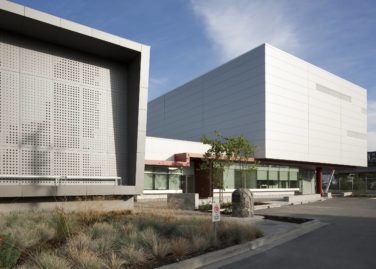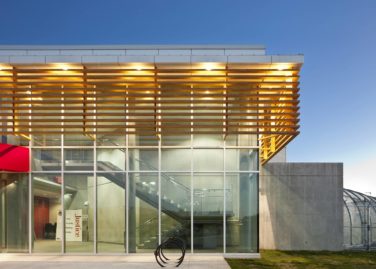Prince George RCMP Detachment

Architect
IBI Group
Location
Prince George, BC
Sector
Secure Facilities
Cost
$34M
Size
6,020 m²
Status
Complete
Sustainability
LEED Gold
This Prince George RCMP Detachment facility imparts a welcoming presence to the community through the extensive use of wood.
This police facility accommodates administrative offices, a public reception area, secure holding cells, vehicle bays, lockers rooms, secure storage, and support spaces.
For this project, the Bush Bohlman team was tasked with creating a two-storey free-standing wood trellis with no attachment to the base building, and clean connection details at the front of the facility. This was successfully achieved by using an epoxied dowelled base connection: dowels were drilled into the bottom of the glulam posts with base plates recessed for no visible anchorage. The result is a soaring two-storey- high trellis constructed from cedar purlins supported by free-standing glulam tree-like columns.
The roof of the atrium running the building’s width is constructed out of heavy timber from exposed pine beetle kill tongue-and-groove decking, supported by a series of columns consisting of 16-sided glulam columns and circular glulam diagonal struts. The roofs over the administration and mechanical areas are made from structural steel, and the secure cell is reinforced masonry. The second floor is constructed from cast-in-place slab and slab band construction supported by concrete columns. Lastly, all lateral wind and seismic loads are resisted by concrete shear walls.
The final result is an RCMP building that symbolizes stability and strength while serving to protect the Prince George community and beyond.



