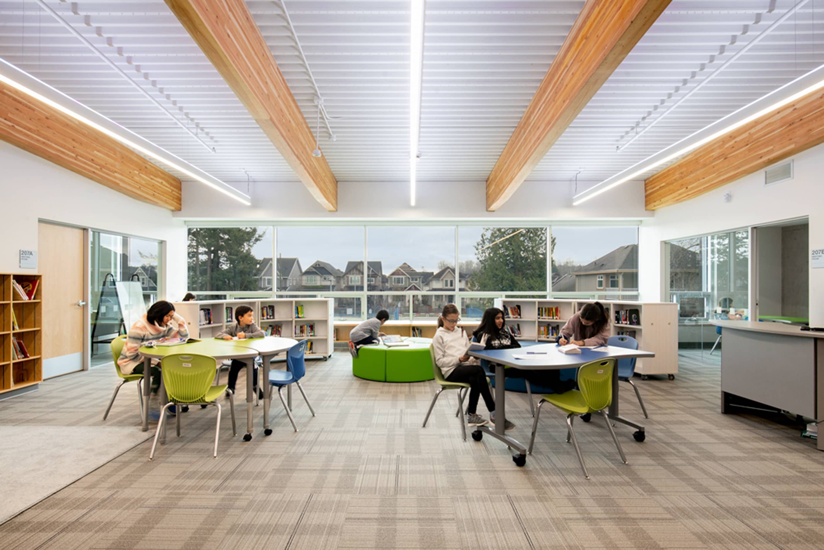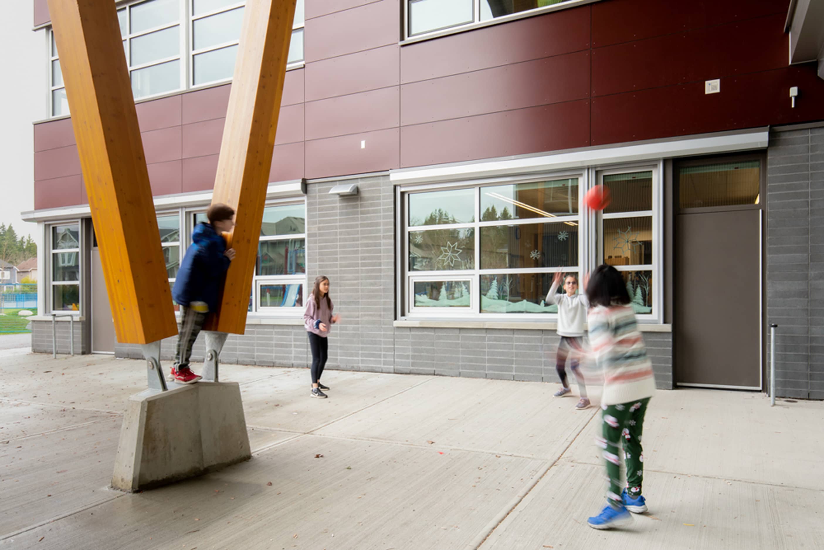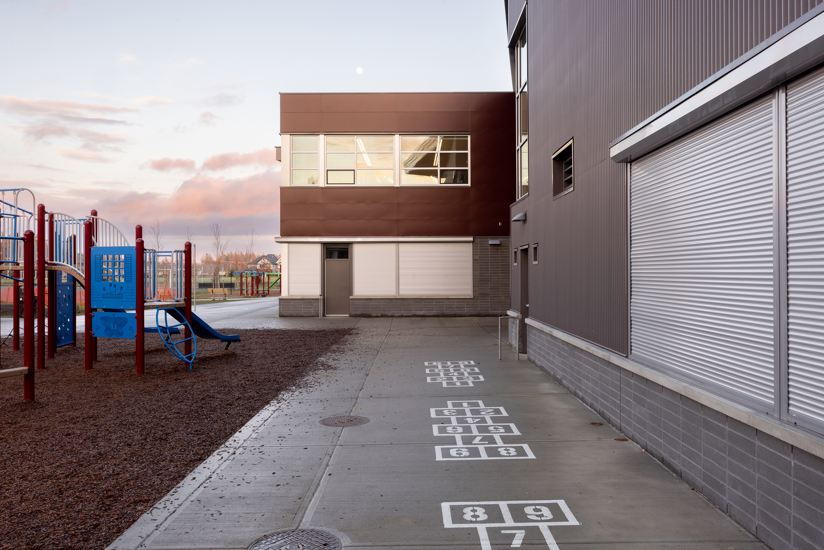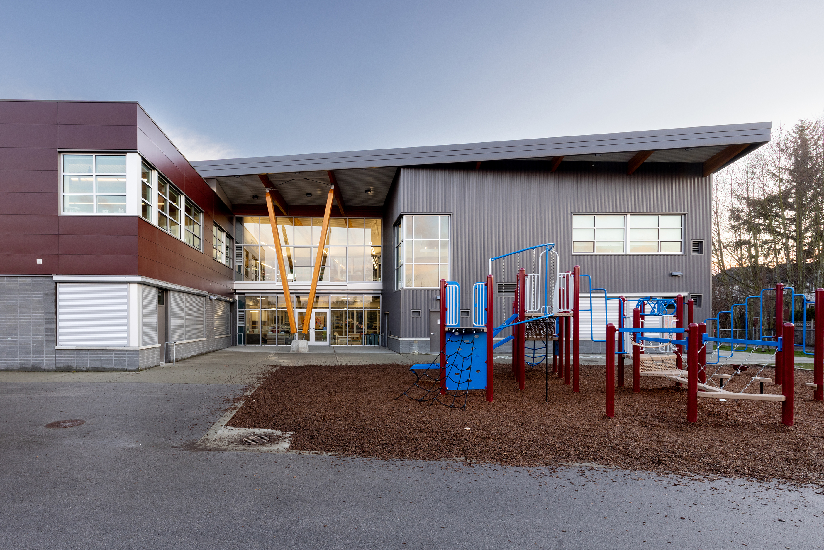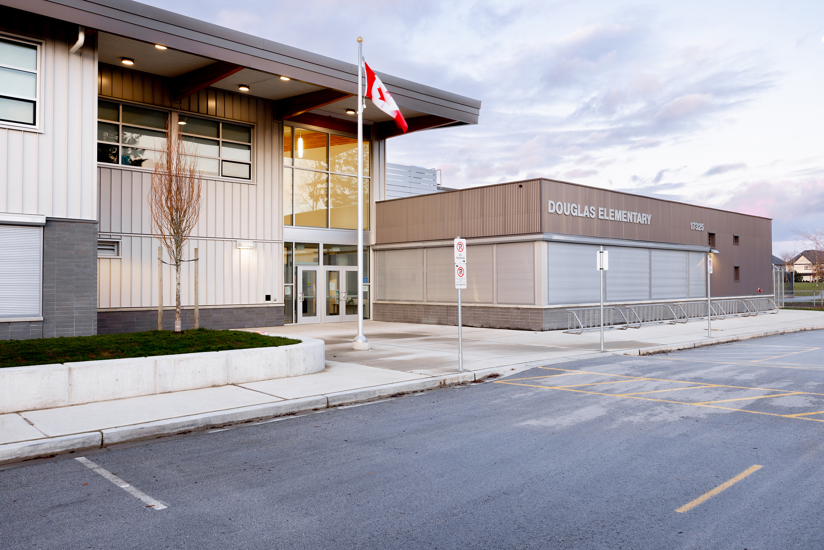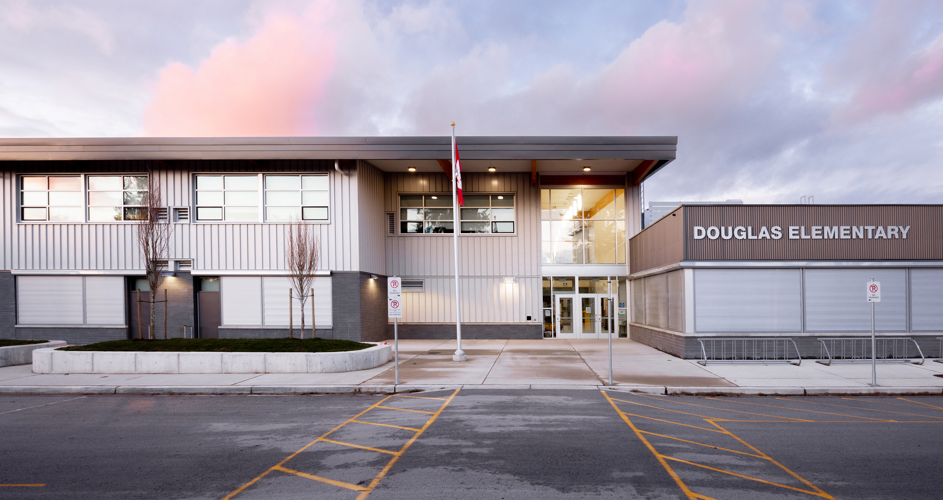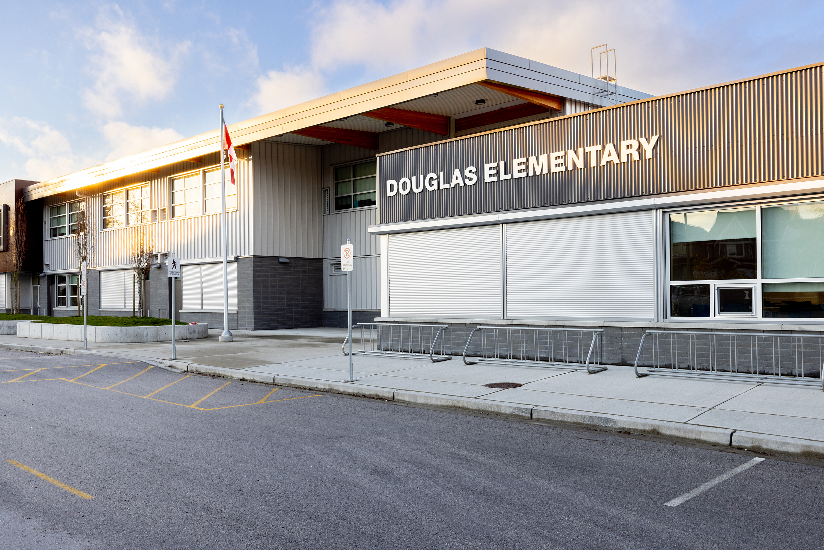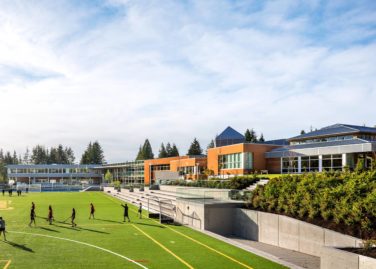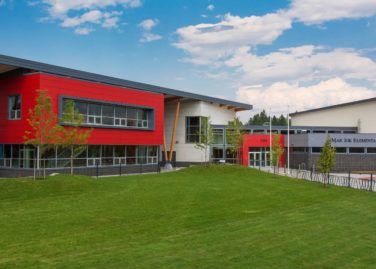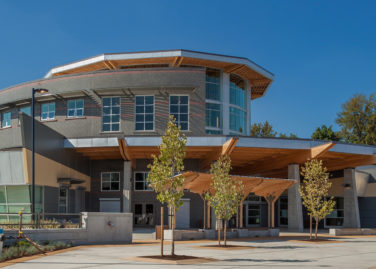Douglas Elementary School
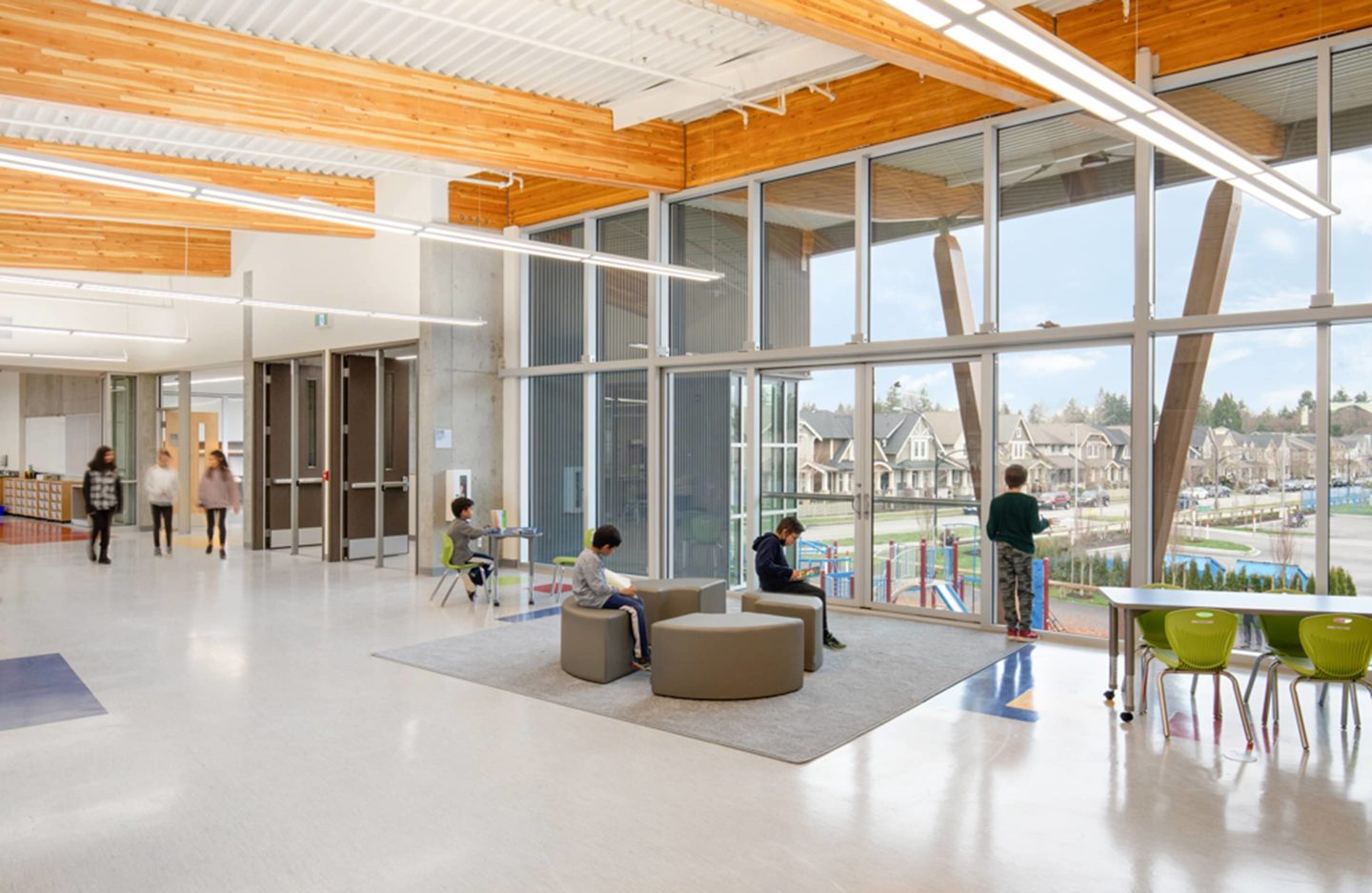
Architect
Thinkspace Architecture
Location
Surrey, BC
Sector
Education, K-12
Cost
$21M
Size
4,705 m²
Status
Complete
A new elementary school in Surrey supports flexible learning environments within an efficient and elegant design framework.
The two-storey, 650 student school is one of three schools commissioned by the Surrey School District that share a common design language. Each school complies with provincially mandated standards for sustainable design – targeting LEED Gold status – and use of wood through the Wood First Act. Douglas Area Elementary welcomes students from kindergarten through Grade 7 to meet growing demand in the Surrey community. Spread across 4,705 square metres, the school features community use spaces that include a gymnasium, multi-purpose room and meeting space, and classrooms organized into learning neighbourhoods. Spaces serving the greater community align with the Neighborhood Learning Centre’s’ provincial initiative that expands the function and accessibility of school facilities to the wider community.
A two-storey entrance foyer welcomes students and visitors and programmatically divides the publicly accessible spaces from the core educational wing. The classroom wing features concrete construction and an exposed, glulam framed roof. Glulam beams are supported in select instances by dramatic V-shaped glulam columns beyond the building perimeter with deep roof projections shading the façade below. The gymnasium and administrative wing use steel roof framing, suitable for the necessary long spans, supported by efficient tilt-up panels.
