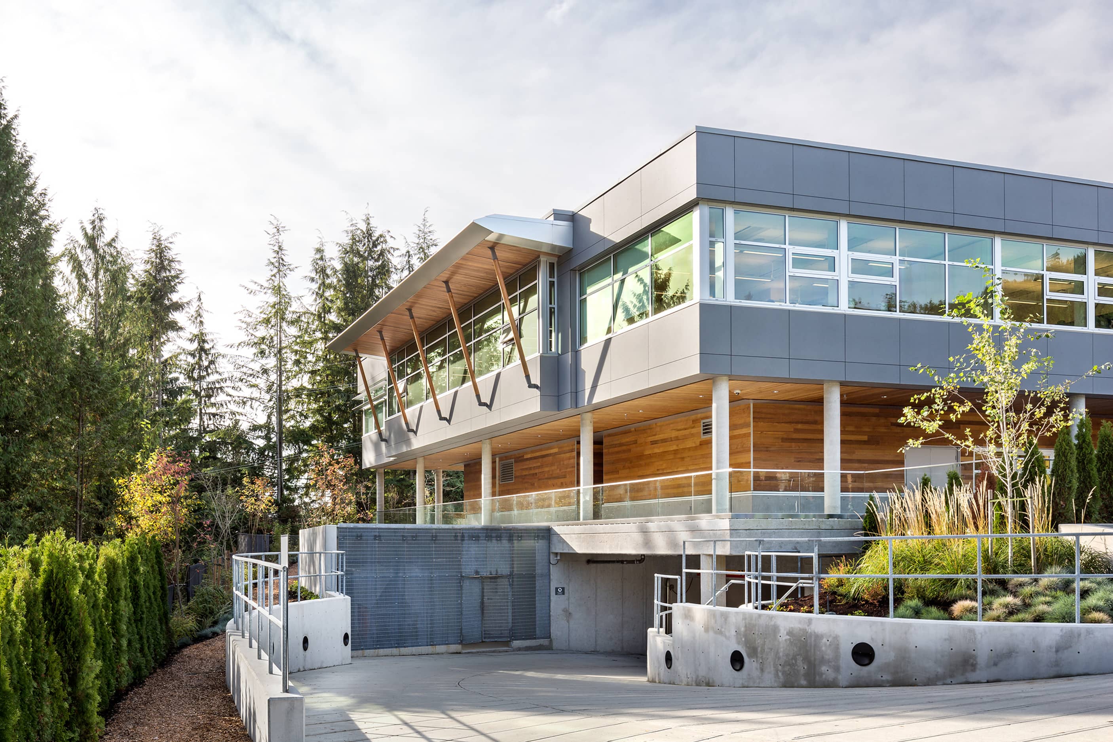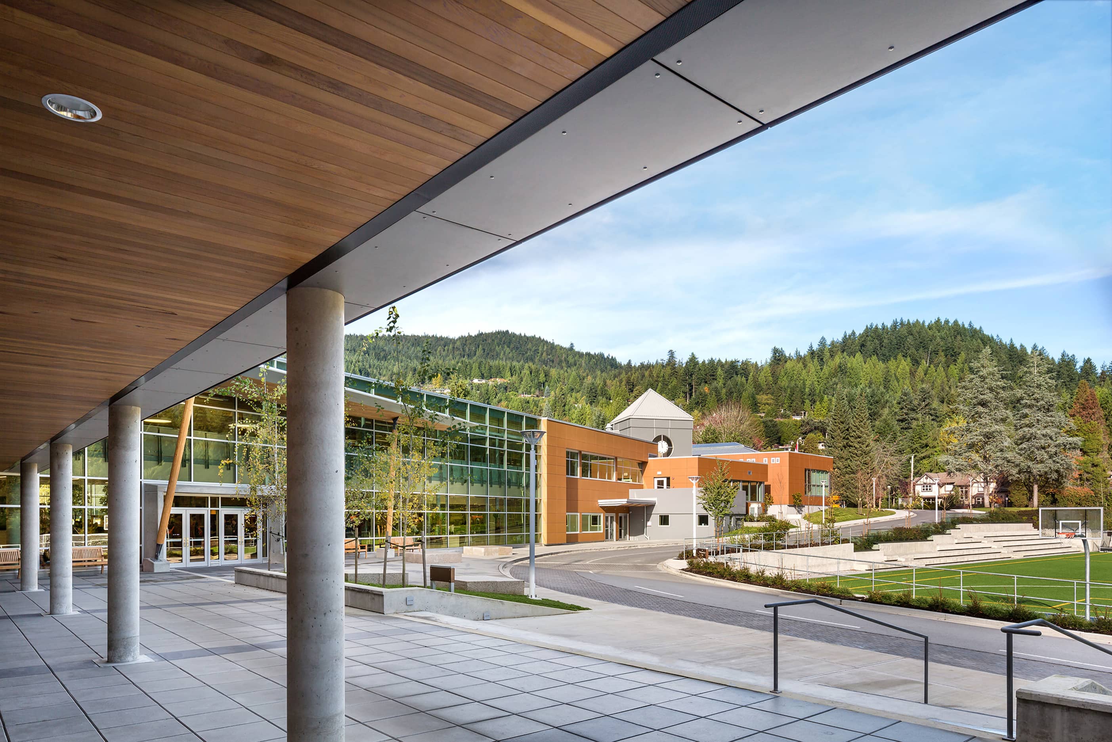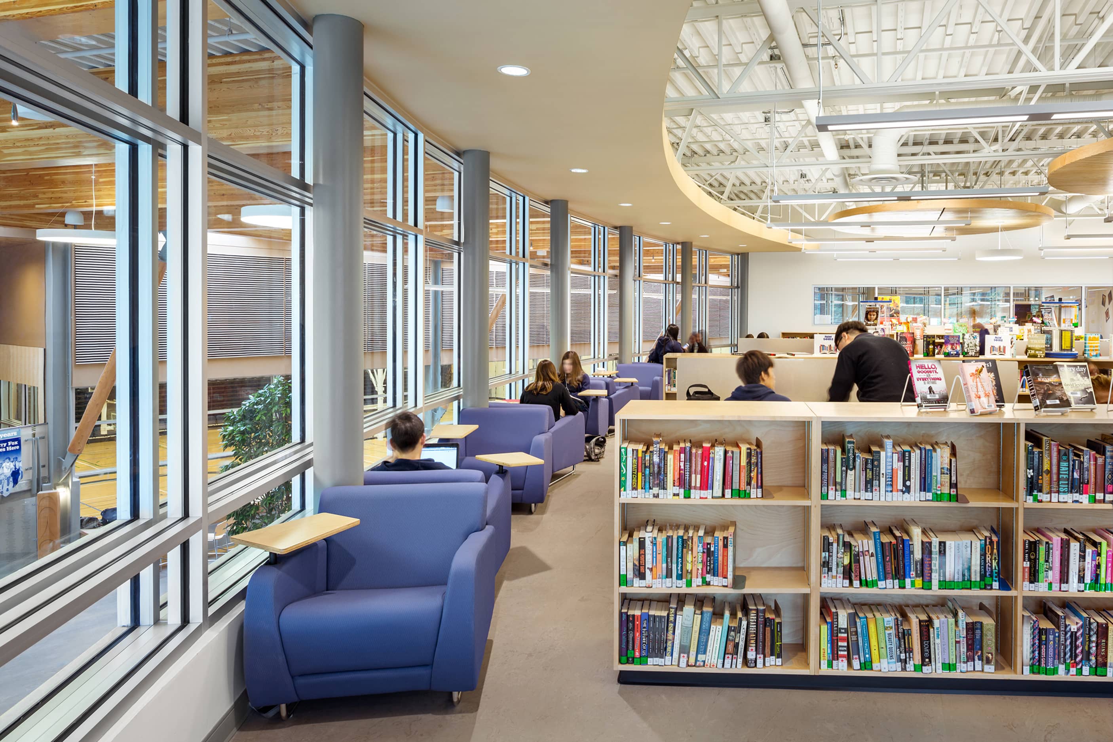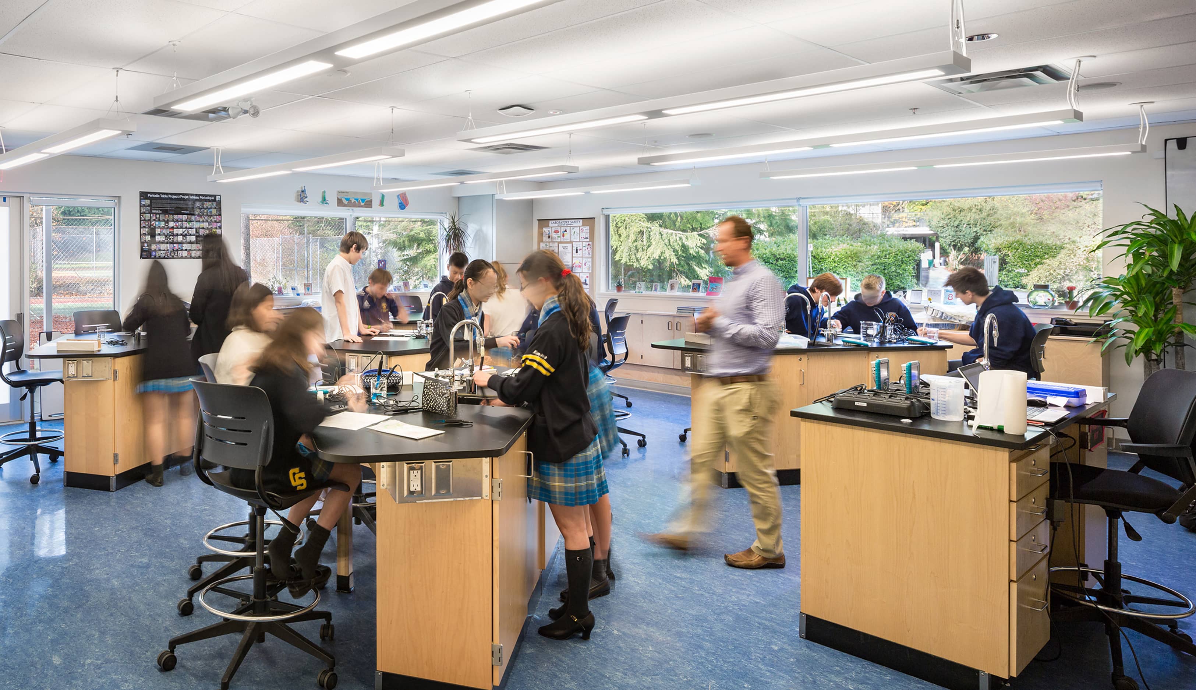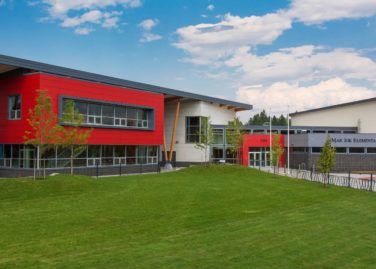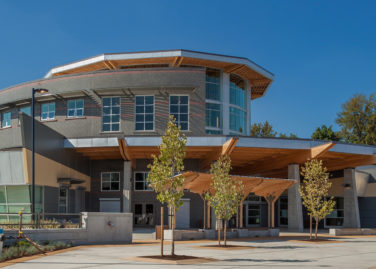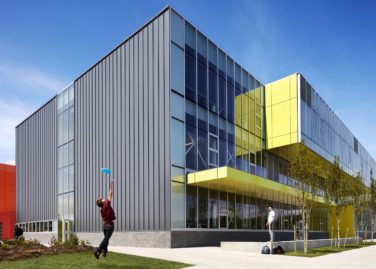Collingwood School
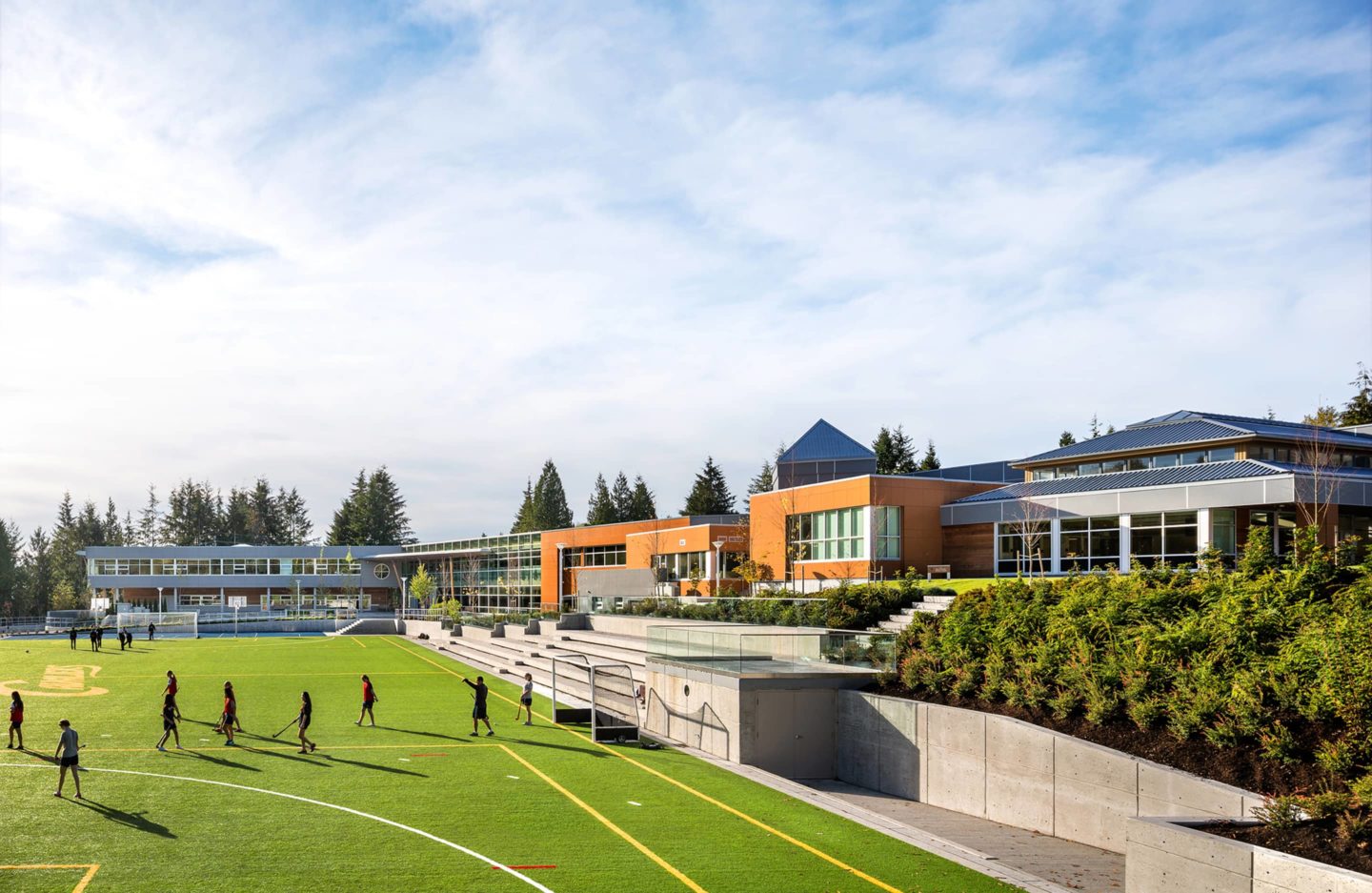
Architect
KMBR
Location
West Vancouver, BC
Sector
K-12
Cost
$25M
Size
6,970 m² (new)
483 m² (renovation)
Status
Complete
This private school project located at the upper end of the British Properties neighbourhood in West Vancouver includes a new two-storey classroom and gymnasium block over one and a half levels of underground parking connected to the existing school buildings with a dramatic clear span timber roof over a student commons.
The existing classroom block and small gymnasium to the north of the new construction was renovated and repurposed to accommodate a new performing arts theatre, food services, dance studio and library. Working with KMBR, Bush Bohlman repurposed the existing gymnasium into a theatre by employing a lightweight walk on cable grid ceiling system in lieu of a traditional hung lighting grid and catwalks thus avoiding costly roof structure upgrades. All the structures consist of concrete, structural steel and glue-laminated timber as primary structural elements. This expansion and renovation project transforms Collingwood School into a state-of-the-art facility that supports 21st-century learning.
