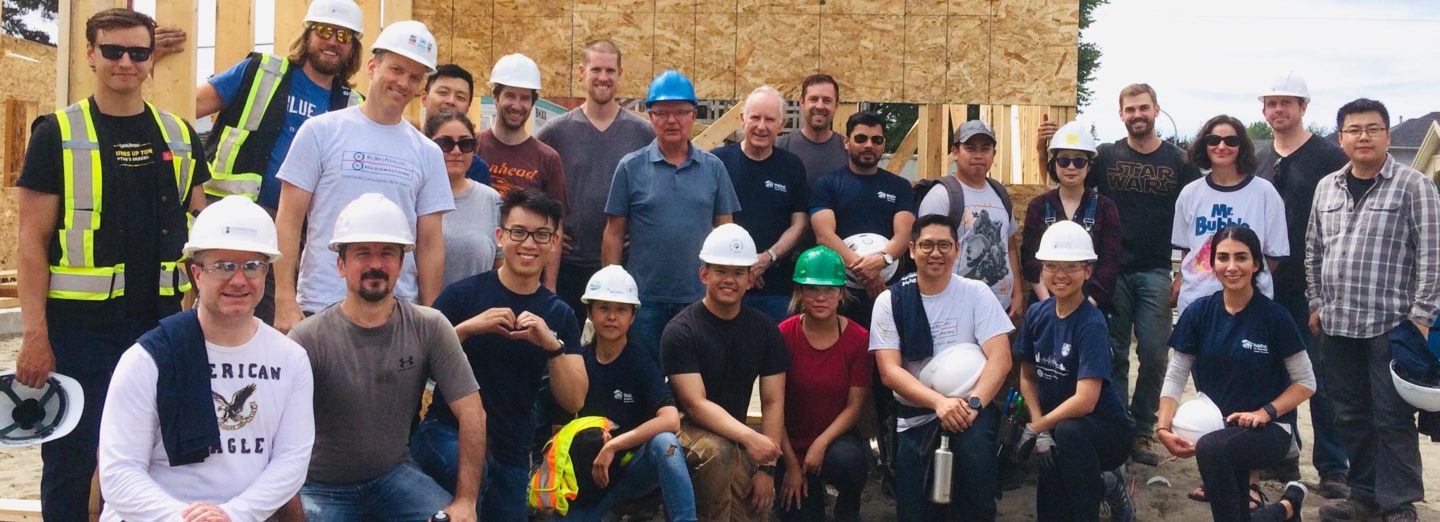1976
A liveable legacy
Leg in Boot Square


At 50, we’re taking stock. We’re looking back with pride at the buildings and spaces we've helped create, places that inspire us and serve as a source of civic pride.
More importantly, we’re looking forward. Breathing new life into the firm and positioning a new generation of partners at the forefront. Their passion has reinvigorated Bush Bohlman, allowing us to continue to be an integral part of Western Canada’s architectural landscape.

Inspired collaboration creates exceptional results.
We adopt a collaborative team-first approach to all of our projects. Our early involvement with clients is critical to a project's success, allowing us to better understand their needs and develop effective solutions. It creates value regardless of a project's size, type and complexity.
Our clients let us know, with their repeat business, that it works.
They’re confident in our deep project knowledge, superb management skills and technical expertise. We’re proud to be leaders in structural engineering in B.C. and Western Canada.

We are fortunate to have a team with diverse backgrounds at Bush Bohlman. Our younger, energetic team members inspire our tenured leadership, creating the perfect combination of expertise, experience and passion.
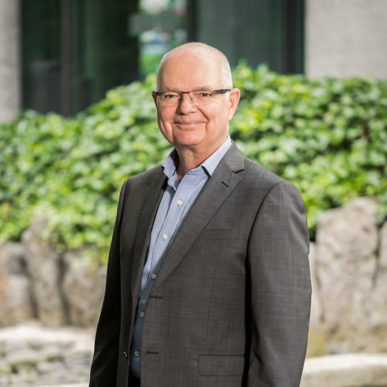 Clint Low, Managing Partner
Clint Low, Managing Partner P.Eng., Struct.Eng., MIStructE, FEC
Clint has long-been been the driving force at Bush Bohlman, leading the firm as a principal for over 30 years. He has a broad range of experience throughout Western Canada with a hands-on, creative, and practical approach. In 2013, he deservedly received the Lieutenant Governor’s Award for Excellence in Engineering. He’s led multiple project teams on projects in every sector, building on his successes for over 35 years. Clint is very active in the engineering community through involvement in numerous professional and business committees.
Clint has acted as Principal and lead engineer for many of the provinces’ prominent and complex healthcare and education facilities. Knowing how each element of a building needs to come together, Clint always looks at the big picture beyond just the project's structural aspects. He has been the first choice for many premier design-build contractors for high-profile institutional P3 and design-build projects. They appreciate his broad vision and integrated team approach. It is all about finding the elegant but practical and economical solution for Clint and then delivering it.
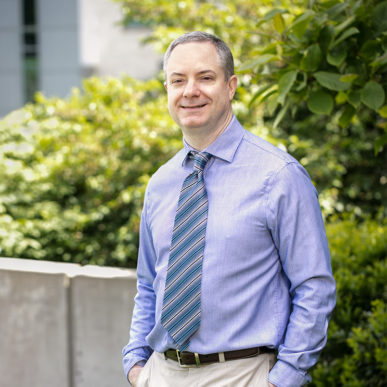 Tim White, Managing Partner
Tim White, Managing Partner Ph.D., P.Eng.
Dr Tim White is one of Canada's leaders in the seismic behaviour and retrofit of existing buildings. Tim has lent his performance-based approach to the assessment and retrofit of numerous educational, institutional and cultural projects, often in the role of Prime Consultant. He designs cost-effective retrofits that minimize the impact of construction on the occupants of the building. He advocates for collaboration with contractors to foster an efficient and rewarding construction phase.
He’s been the project lead on dozens of Seismic Project Identification Reports and is an executive member of Engineers and Geoscientists British Columbia (EGBC)'s Technical Review Board. Tim plays an integral role in the development and review of all editions of the Seismic Retrofit Guidelines for BC Schools and has received numerous awards from the Association of Consulting Engineering Companies (ACEC), EGBC and the Canadian Society for Civil Engineering (CSCE) or his continued involvement in their advancement. Amongst his many awards and accolades is a Lieutenant Governor’s Award of Excellence in Engineering.
 Mark Anderson, Partner
Mark Anderson, Partner P.Eng., Struct.Eng., MIStructE
Mark's love for and experience with wood design began when he worked on custom homes through high school and university. He now takes great pride in having designed many of the firm’s wood construction projects, including the award-winning Surrey Memorial Hospital atrium. He brings a unique perspective and adaptability to structural design that looks at all phases of the project from conception to design through manufacturing, delivery and finally, construction.
He's implemented the highest standards of practice and management at Bush Bohlman for the past 15 years. His thoughtful diligence and attention to detail make him the ideal person to be involved in the architectural aspects of a project. He's worked on our many healthcare, institutional, commercial, transportation, sports and recreation, residential, P3 and Design-Build projects. All with a partner's eye for excellence.
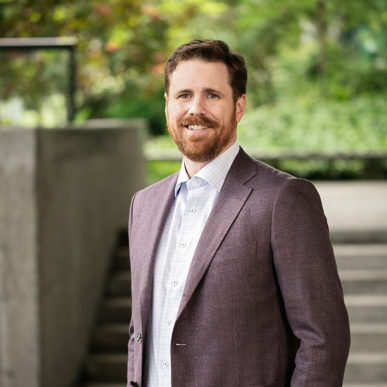 Brett Halicki, Partner
Brett Halicki, Partner P.Eng.
Brett’s considerate approach to design makes him an invaluable resource. His work on school, health care facilities, and civic projects gives him an acute understanding of each project’s complexities and the impact of the built environment on people. He believes that working on an integrated, dynamic team with architects and consultants results in a successful project.
For 15 years, Brett has worked in multifaceted aspects of designs. He was the Project Engineer for the design and construction of the Whitehorse Hospital Emergency Department Addition. He and his team took an innovative approach: the structure was prefabricated during the winter on BC’s Lower Mainland and shipped up the coast to Skagway, and then trucked to Whitehorse. This modular solution allowed for a 12-month building cycle, avoiding the cold northern climate in Whitehorse and providing significant construction schedule savings.
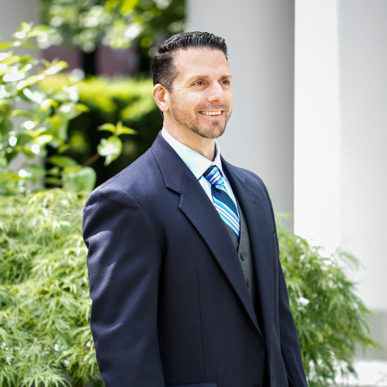 Mike Mariotto, Partner
Mike Mariotto, Partner P.Eng., Struct.Eng., S.E., LEED® AP
Mike is as comfortable in the architectural details as he is with people, working closely with architects and construction managers alike. He brings a detail-oriented approach to design, and as a LEED-accredited professional, he promotes sustainable design initiatives from a structural perspective. For 20 years, he’s designed and managed a wide variety of commercial, residential and institutional projects.
His versatile structural design experience includes concrete, steel, mass timber, wood frame, masonry and seismic analysis, all of which have contributed to the success of multiple fast track design-build and construction management projects. Mike has a deep knowledge of current building codes, seismic design, and engineering analysis software, and strives to provide creative, economical and out-of-the-box structural solutions to resolve challenging conditions.
 Trevor Whitney, Partner
Trevor Whitney, Partner P.Eng., Struct.Eng.
Trevor thinks big. He led the structural design team for the YVR CORE project: the largest construction project undertaken at YVR since the original International Terminal Buildings in the 1990s. He understands the multifaceted aspects of design and loves to work with architects, consultants, contractors and fabricators through construction, knowing that continued involvement is key to the successful delivery of each project. He’s passionate about creating buildings and spaces that move people, practically and emotionally.
Trevor’s experience with steel and seismic design requirements and membership in the Canadian Standards Association (CSA) S16 seismic working group allows him to work skillfully on post-disaster buildings, ensuring critical facilities remain operational after an earthquake or extreme weather event. For over 12 years, he’s been developing unique structural solutions that best suit the needs of each project and serve their communities in meaningful ways.
