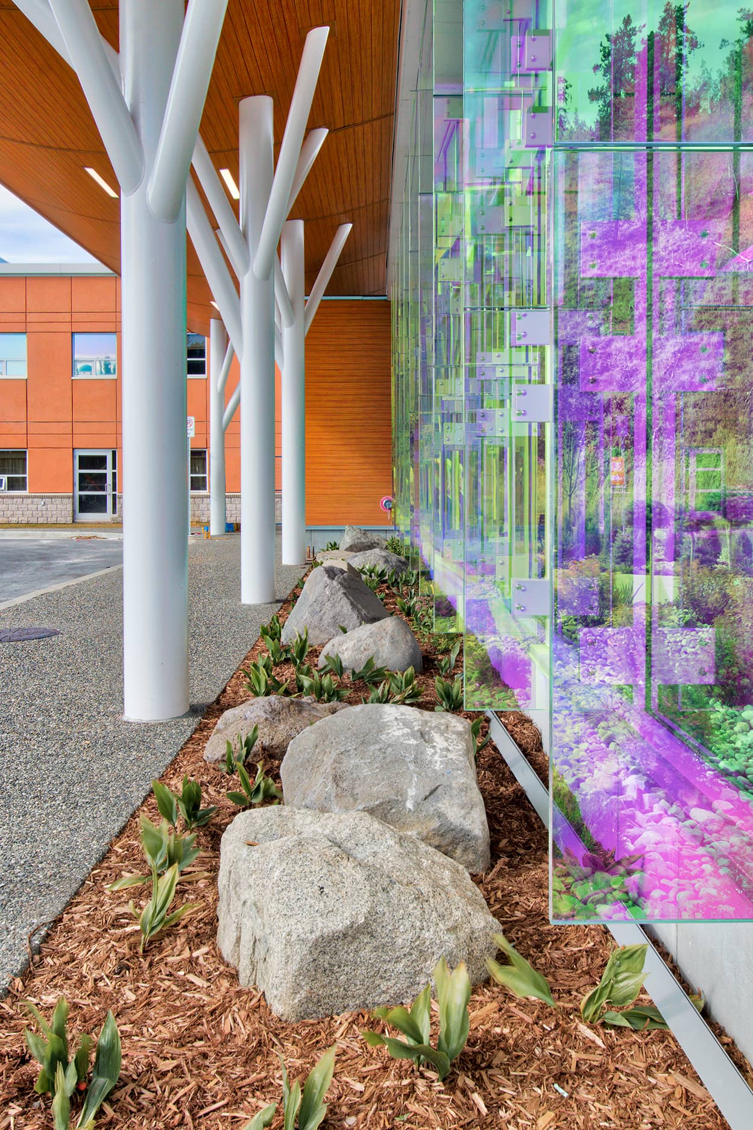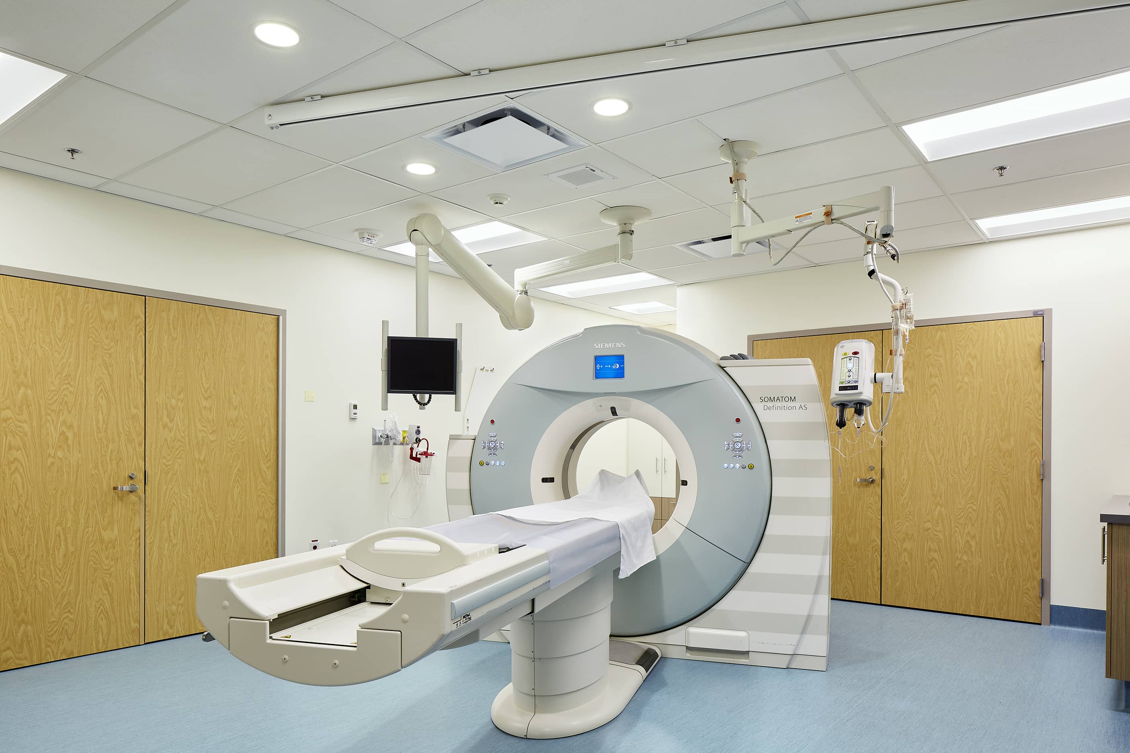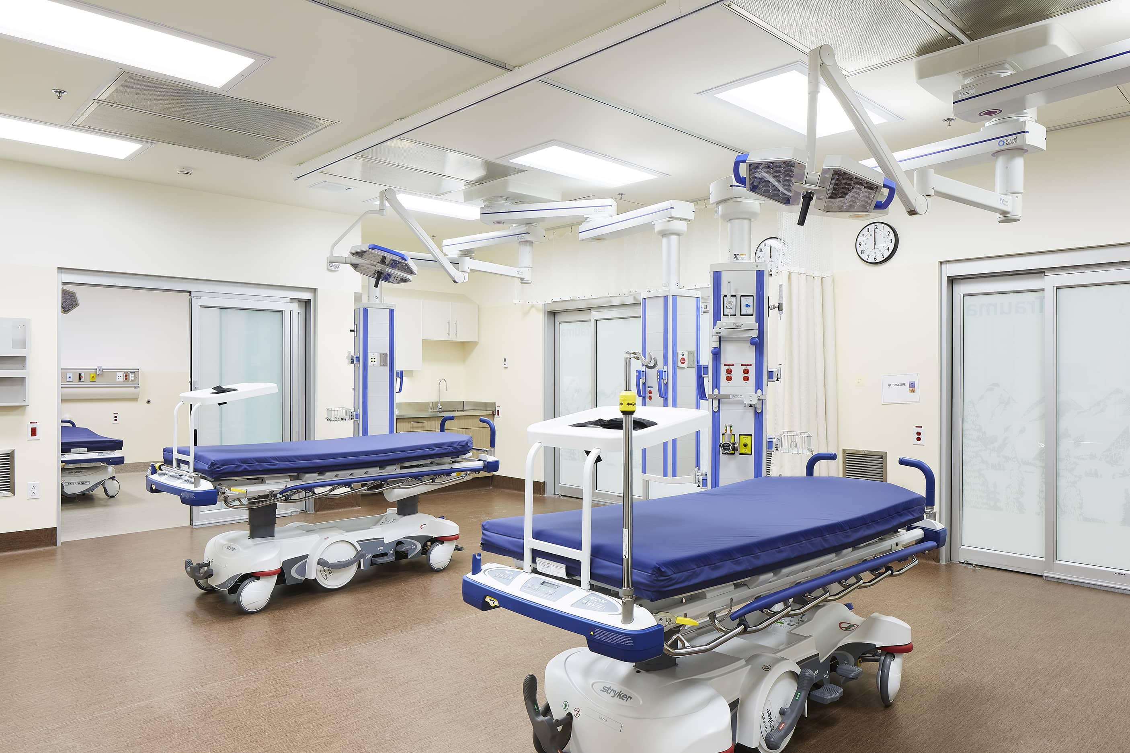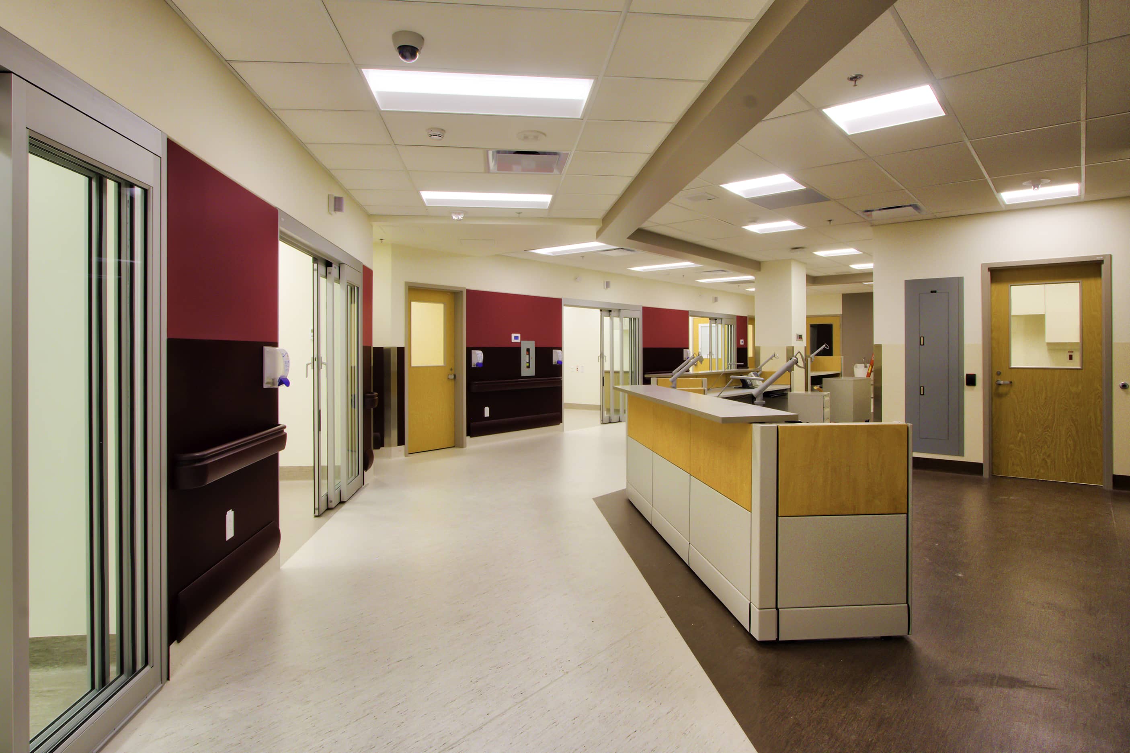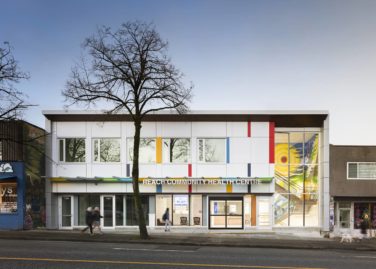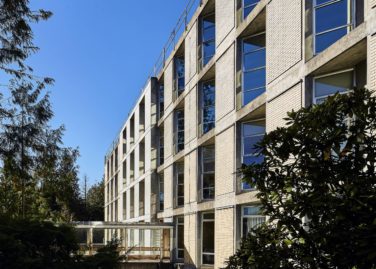Whitehorse General Hospital Expansion
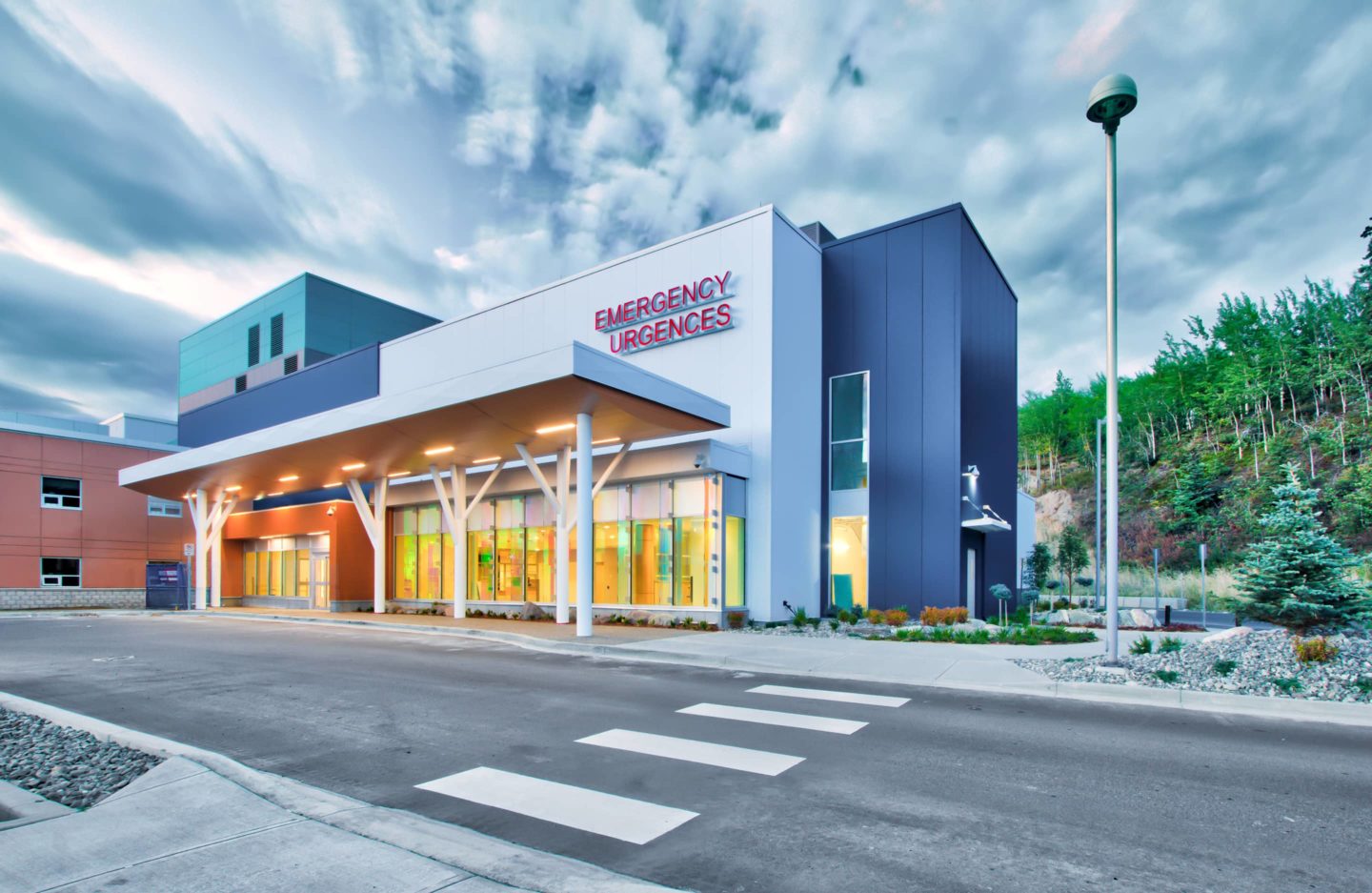
Design-Build Contractor
PCL Constructors Westcoast Inc.
Architect
HDR
Location
Whitehorse, YT
Sector
Healthcare
Cost
$72M
Size
3,715 m²
Status
Complete
The Whitehorse General Hospital Expansion uses innovative structural solutions and modular construction to deliver a state-of-the-art facility expansion in an extreme northern climate.
This project included a new two-storey wing built onto the existing hospital. This new building accommodates a new state-of-the-art emergency department, data centre, emergency generator addition, and medical imaging equipment. Given the site’s extreme winter climate, the project required an aggressive construction schedule to ensure the building could be enclosed in a single summer season.
An integrated design process included input from a steel fabricator using 3D Revit modelling. This allowed for the coordination and construction of three-dimensional steel structural modules with integrated mechanical and electrical services. The structural modules were prefabricated in Surrey, BC, and shipped to the site. Once erected, a panel-based exterior cladding system allowed for a fast and efficient building enclosure, saving construction costs associated with heating and hoarding the building during the long winter months.
The hospital’s expansion provides much-needed acute-care medical services to the Whitehorse area, and is designed for post-disaster performance and potential expansion to meet future population growth.
