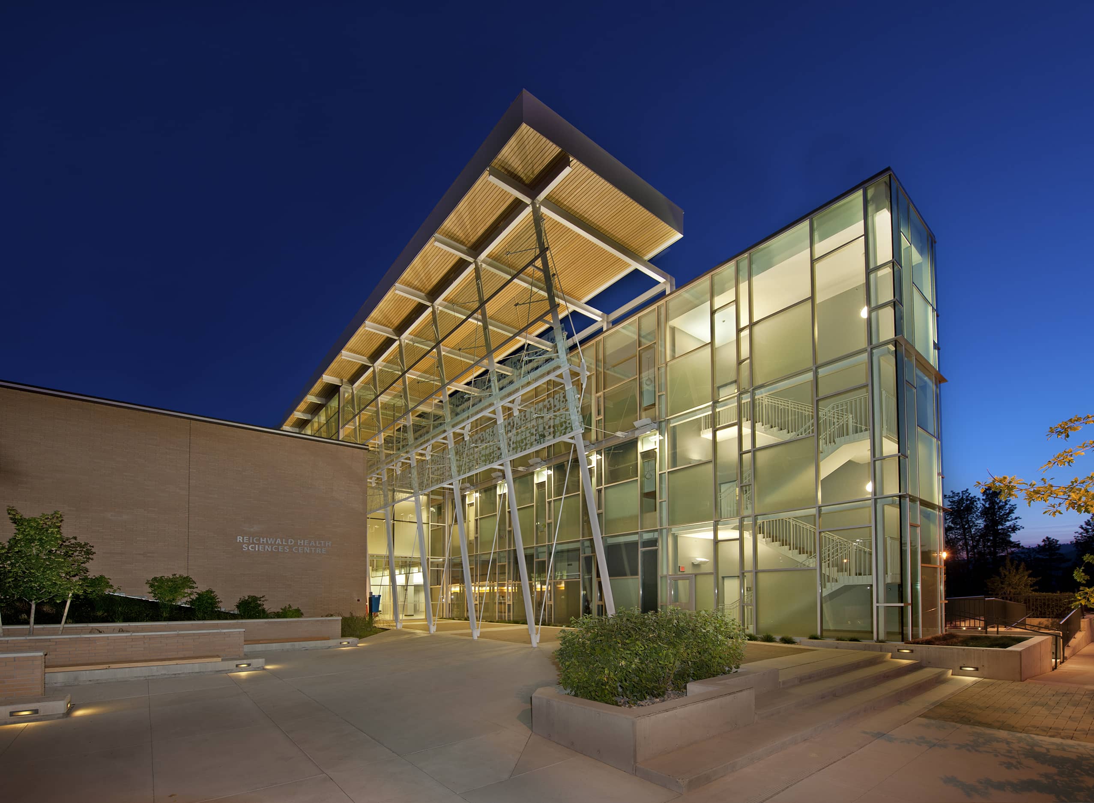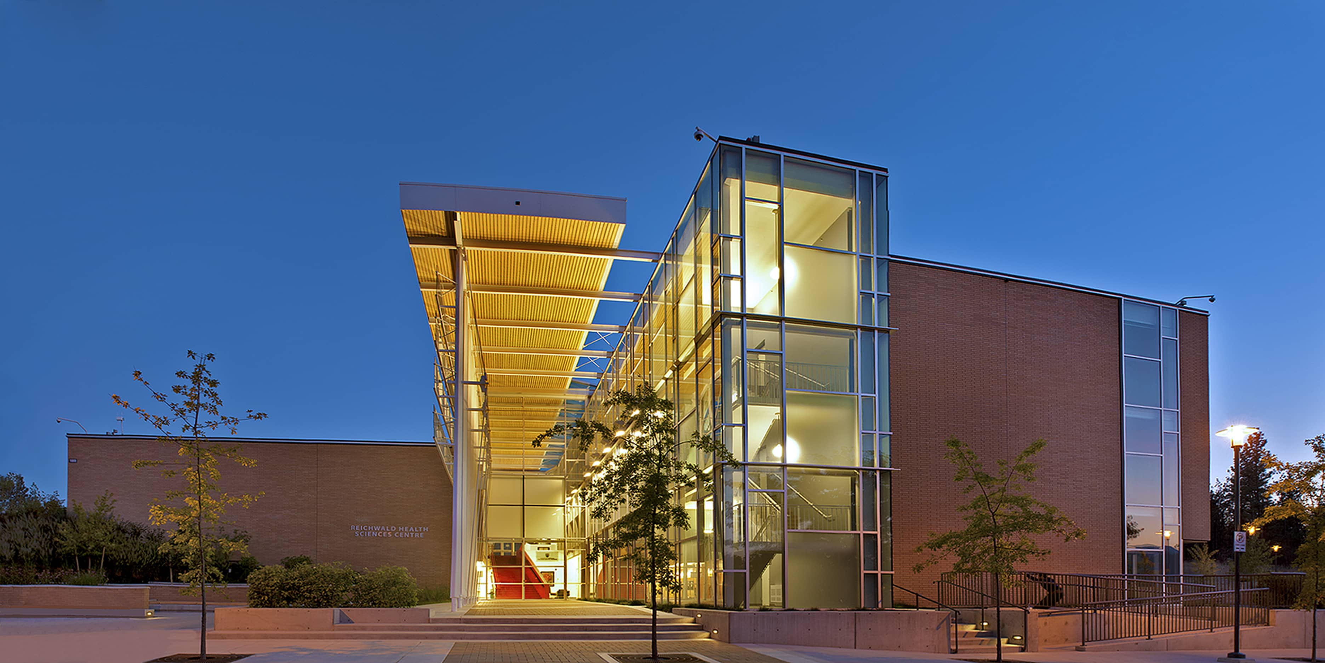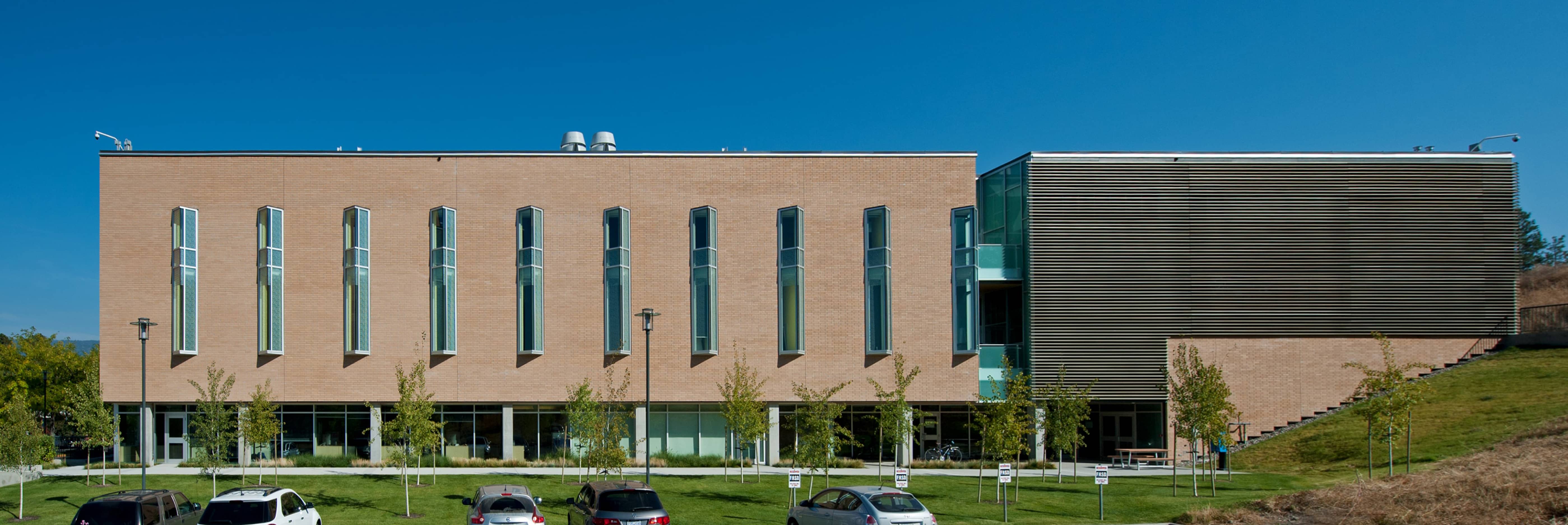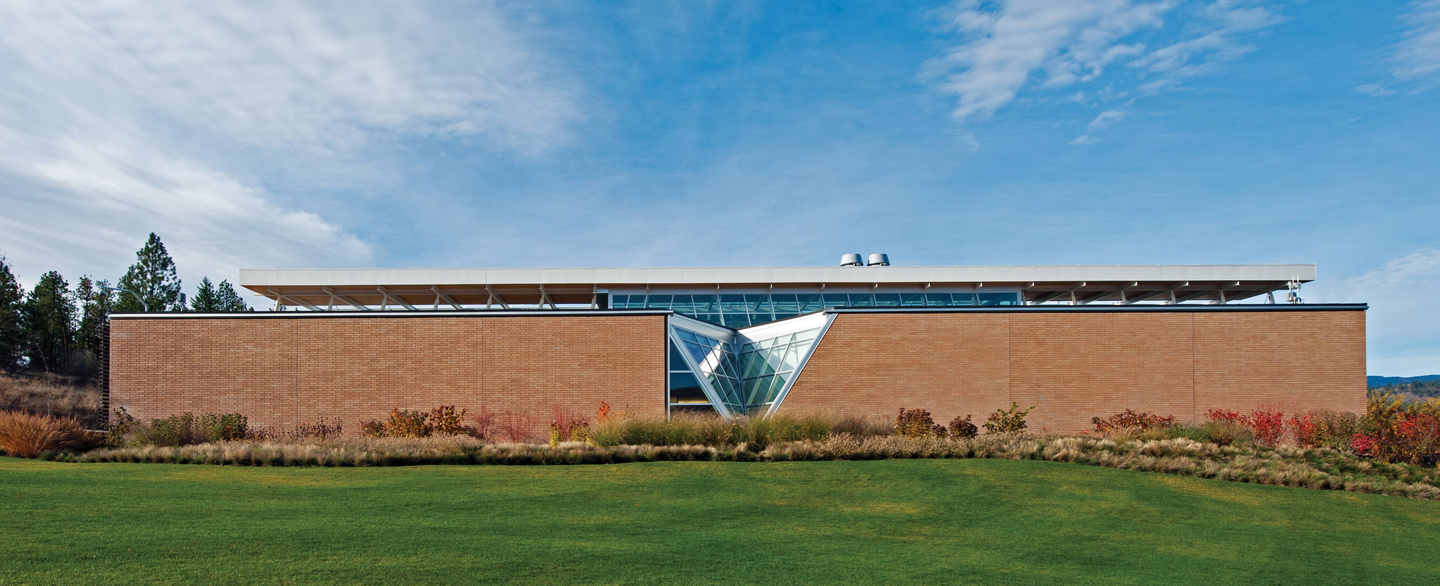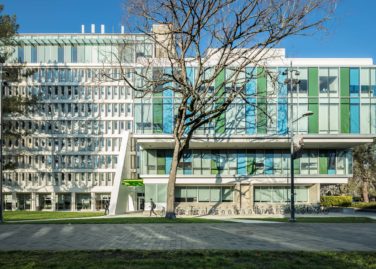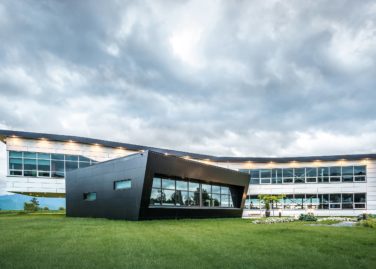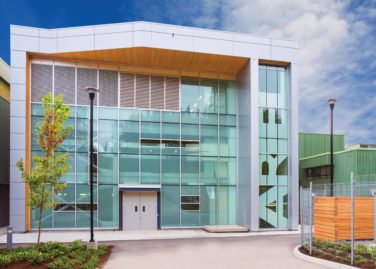UBC Okanagan Health Sciences Centre
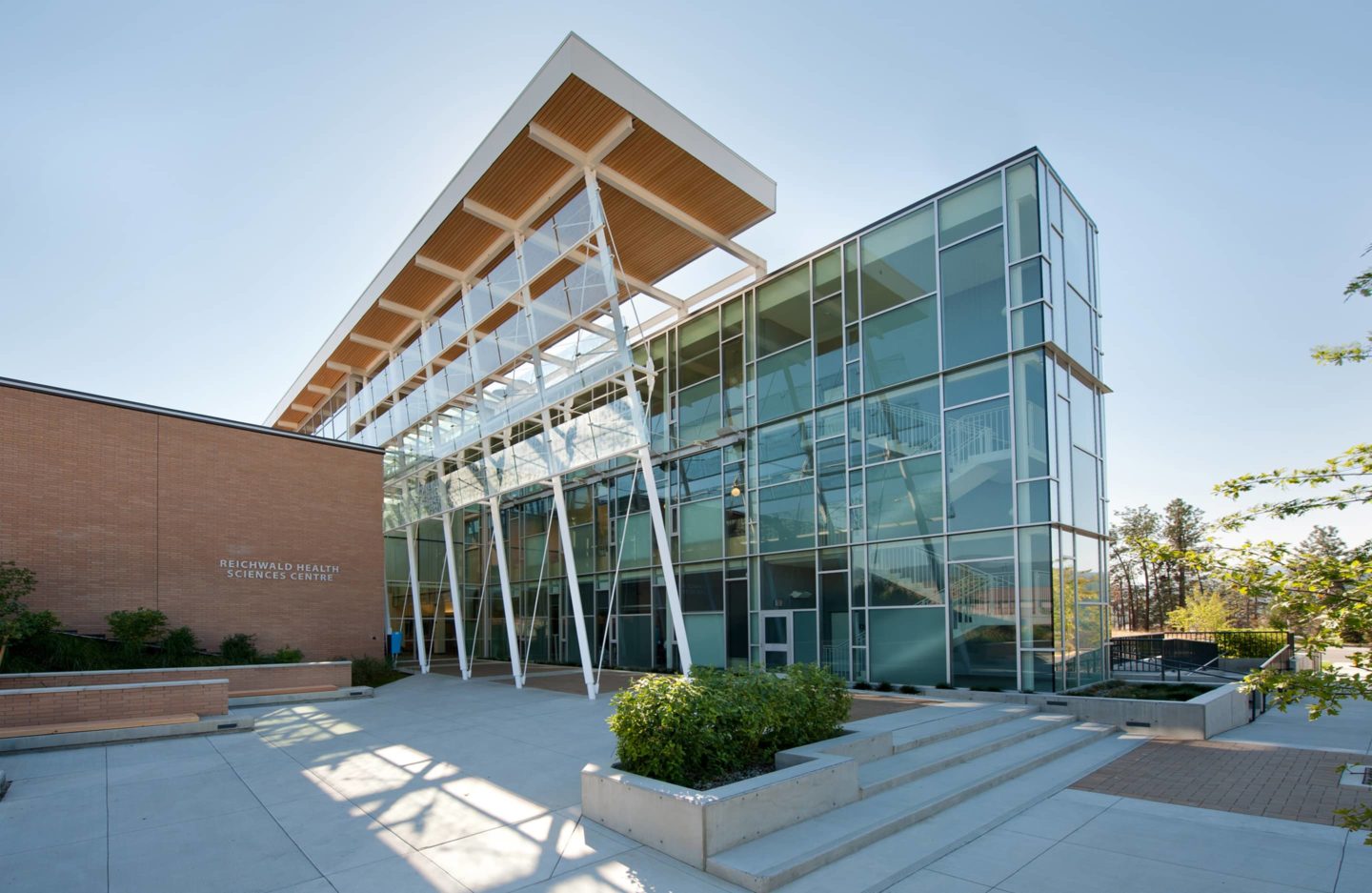
Architect
Stantec and Meiklejohn Architects
Location
Kelowna, BC
Sector
Higher Education
Cost
$32M
Size
9,300 m²
Status
Complete
Sustainability
LEED Gold
Built to a LEED Gold certification standard, the Health Sciences Centre accommodates the Medical School on the University of British Columbia Okanagan campus in Kelowna, BC.
The three storey facility includes wet laboratories, teaching classrooms, simulation labs, administration and study spaces. There is an adjoining lecture pavilion containing two large raked seating lecture halls and associated breakout spaces with a landscaped roof that allows the building to nestle into the sloped desert landscape. A soaring glass atrium connecting the lecture pavilion to the main building houses a student commons and study space. The atrium has a unique exposed structure framed to mimic the historic train trestles of the Kettle Valley railway.
The project was delivered through Construction Management with early tenders of structural packages to meet a tight schedule. The structure was modeled in Revit to facilitate construction of the unique atrium structure.
