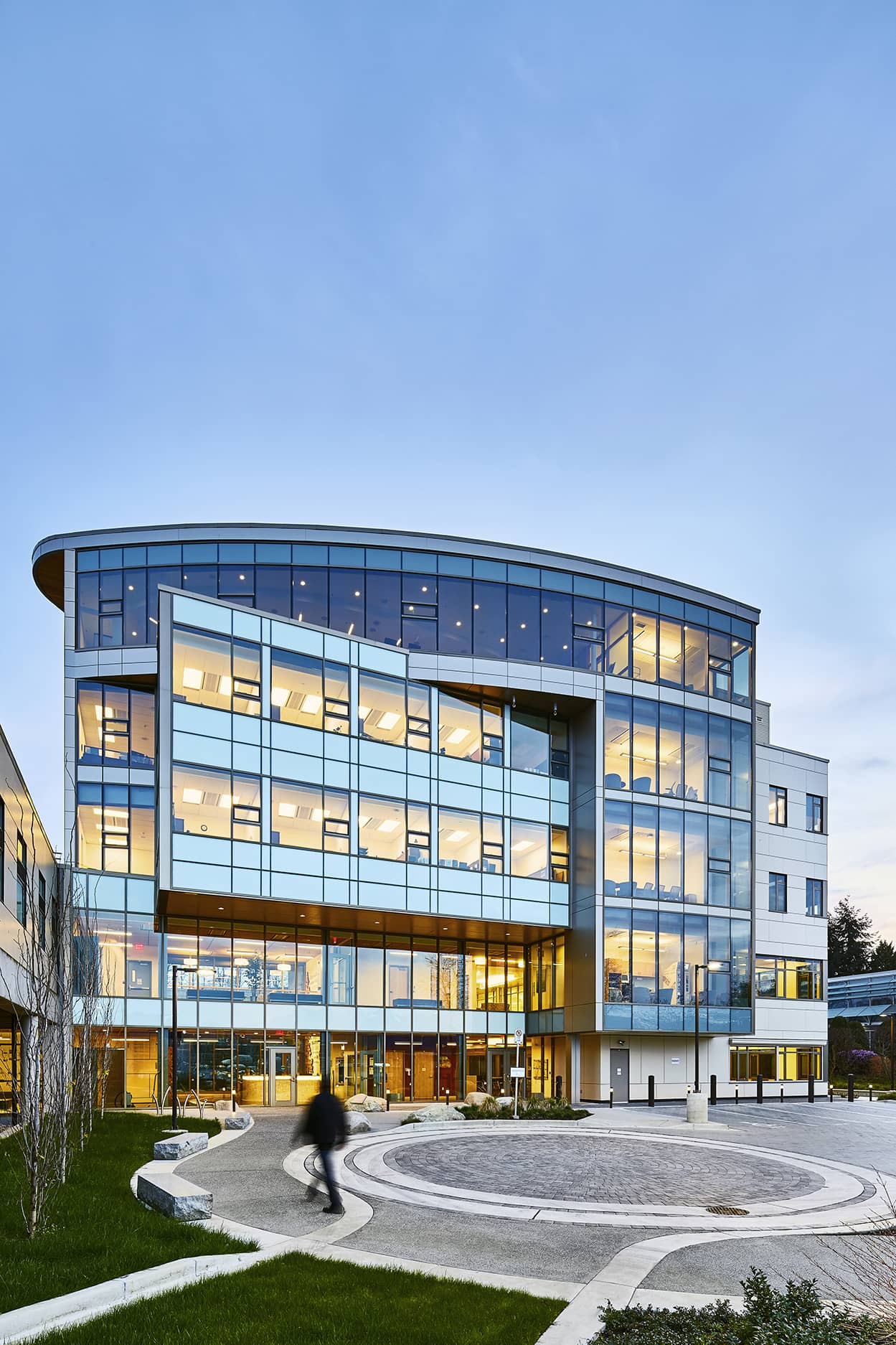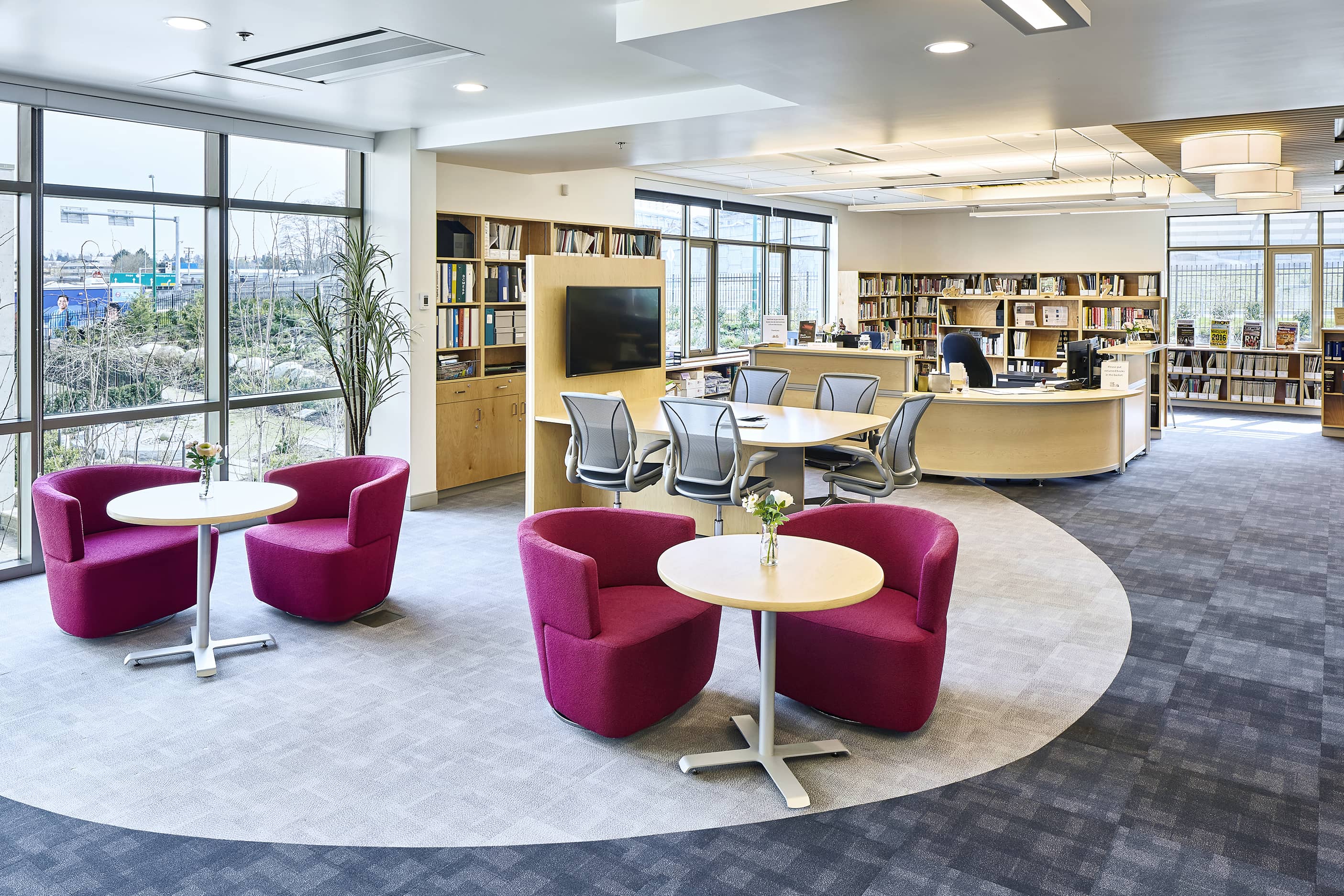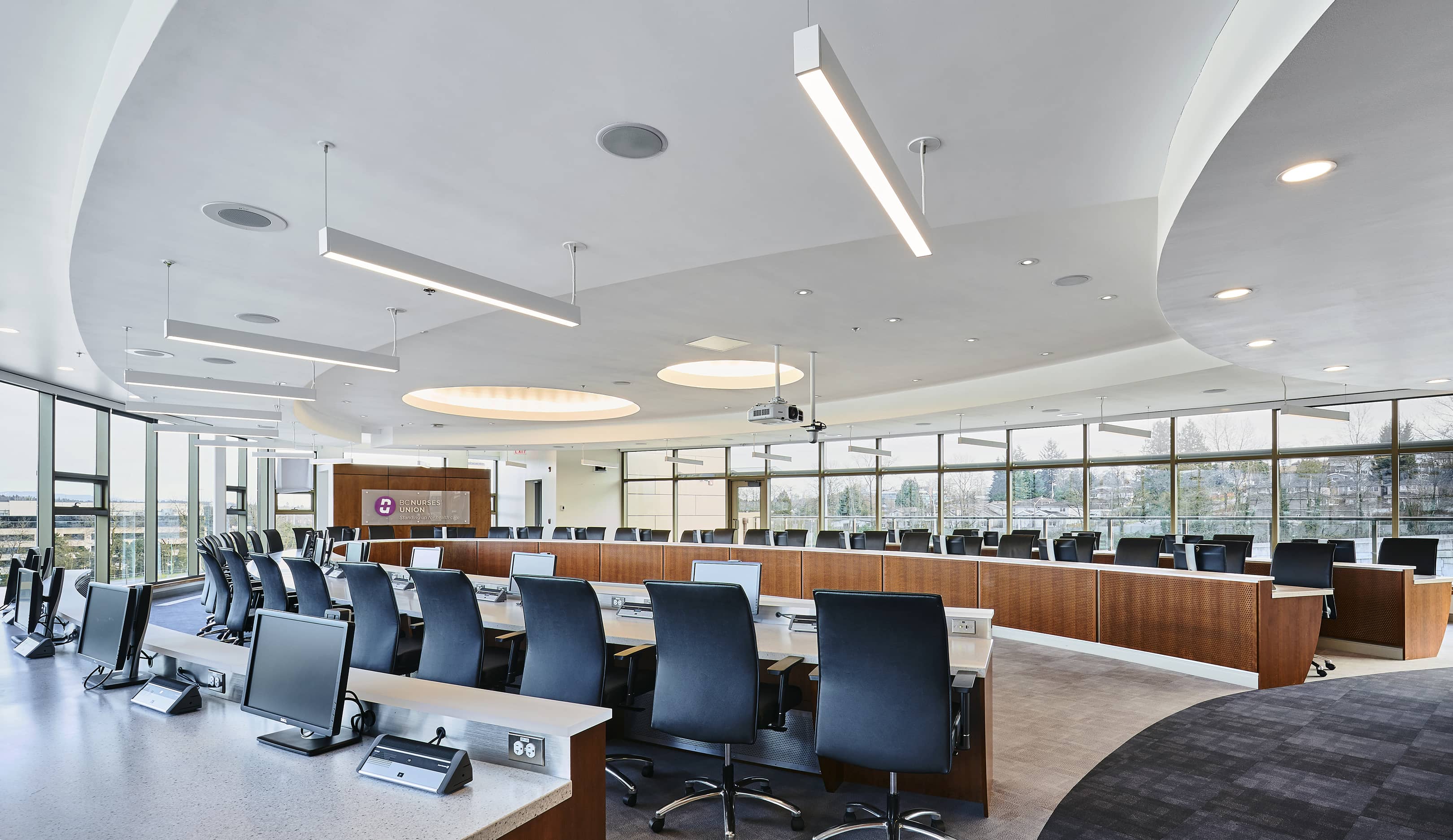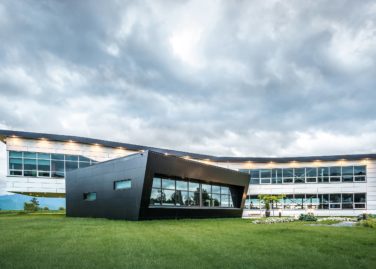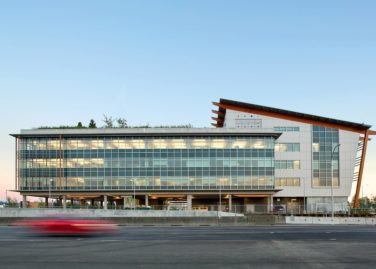BC Nurses’ Union Education Centre
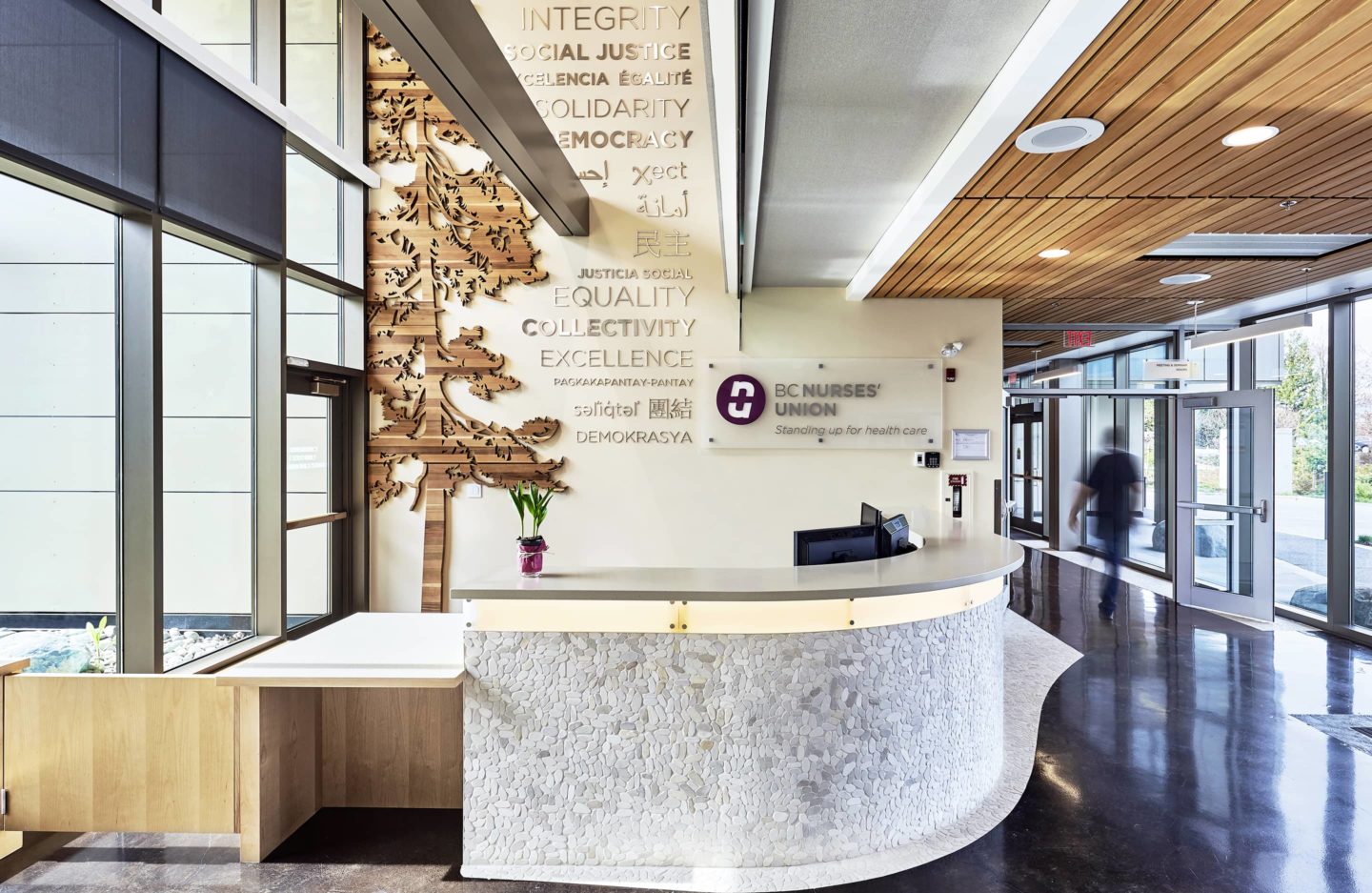
Architect
KMBR
Location
Burnaby, BC
Sector
Commercial
Cost
$20M
Size
3,065 m² (33,000 ft²)
Status
Complete
The BC Nurses’ Union Education Centre facility provides support for the growth and development of the 48,000-member-strong organization.
This five-storey office building with two levels of underground parking was built adjacent to the existing facility with links between the two buildings at the upper parkade level, ground level, and second level. The top floor features a large open boardroom with a unique flat-iron shape.
The structural framing consists of a cast in place concrete sub-structure and structural steel superstructure. The steel superstructure features a unique diagonal grid layout for the large roof span over the boardroom at the upper level to keep the building height under the maximum threshold allowed for the site. A steel superstructure was chosen to reduce weight and minimize the concrete transfer level’s thickness on the ground floor. Lateral wind and seismic forces are resisted by ductile concrete shear walls placed with shotcrete to minimize construction schedule and reduce formwork.
The new building successfully meets the BC Nurses Union’s need for additional space to enhance its operations as one of the largest unions in the province representing professional nurses and allied health care workers.
