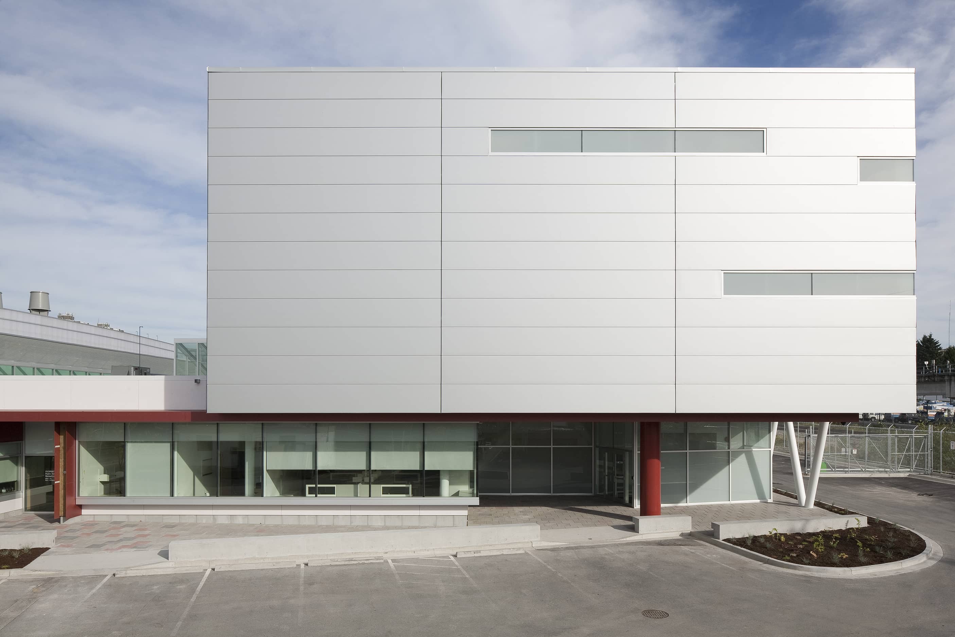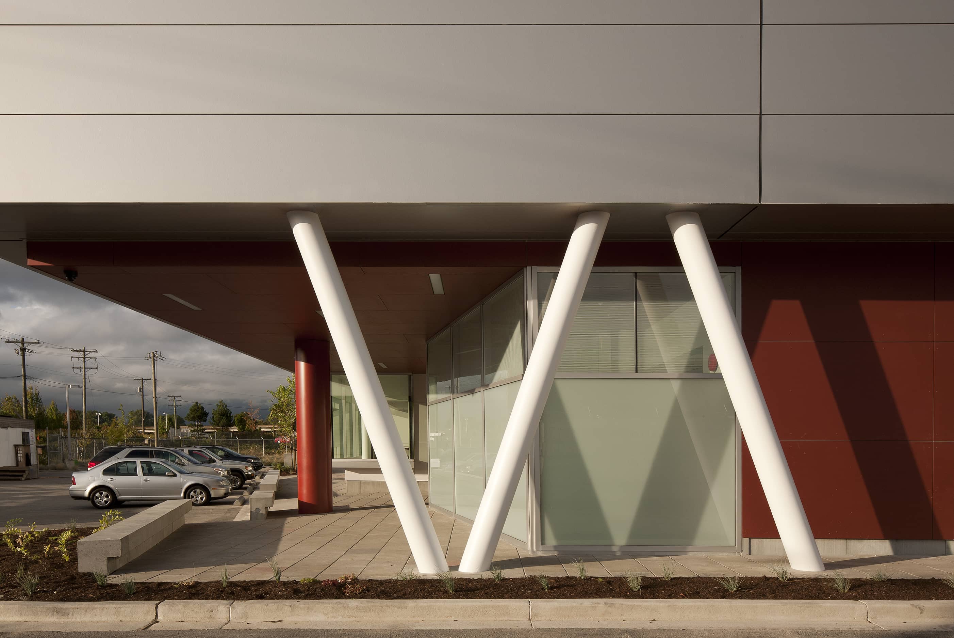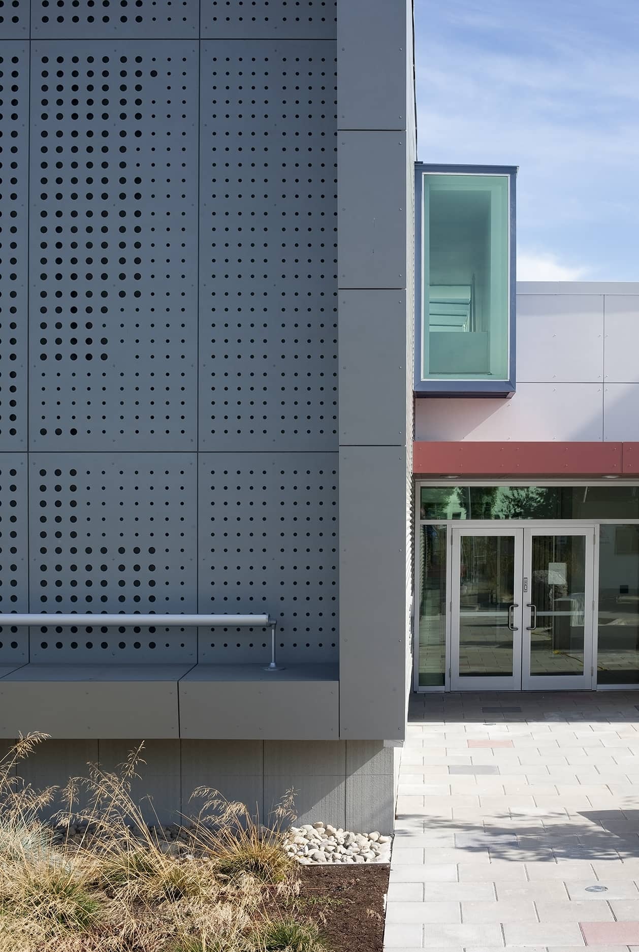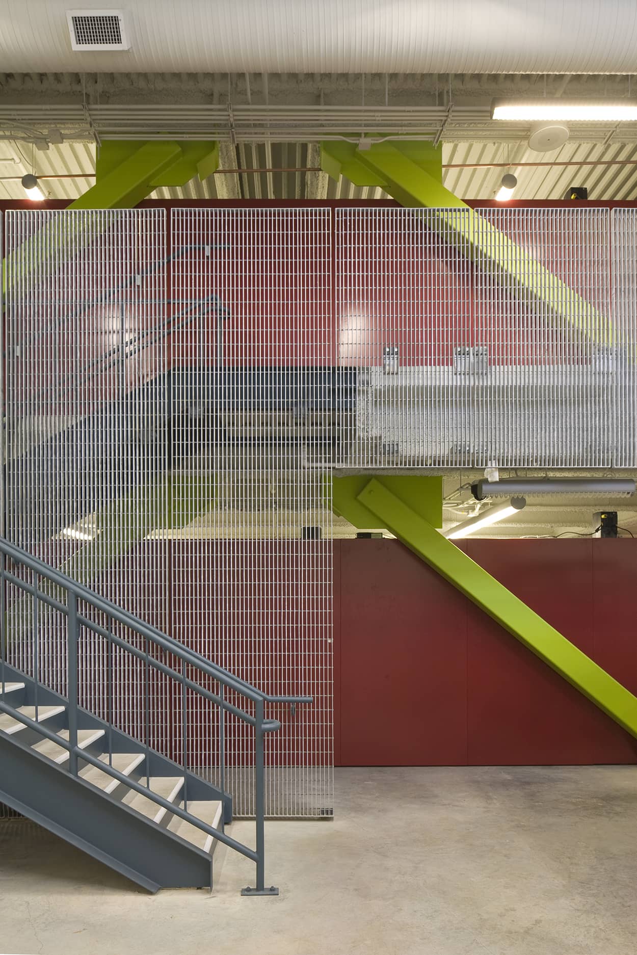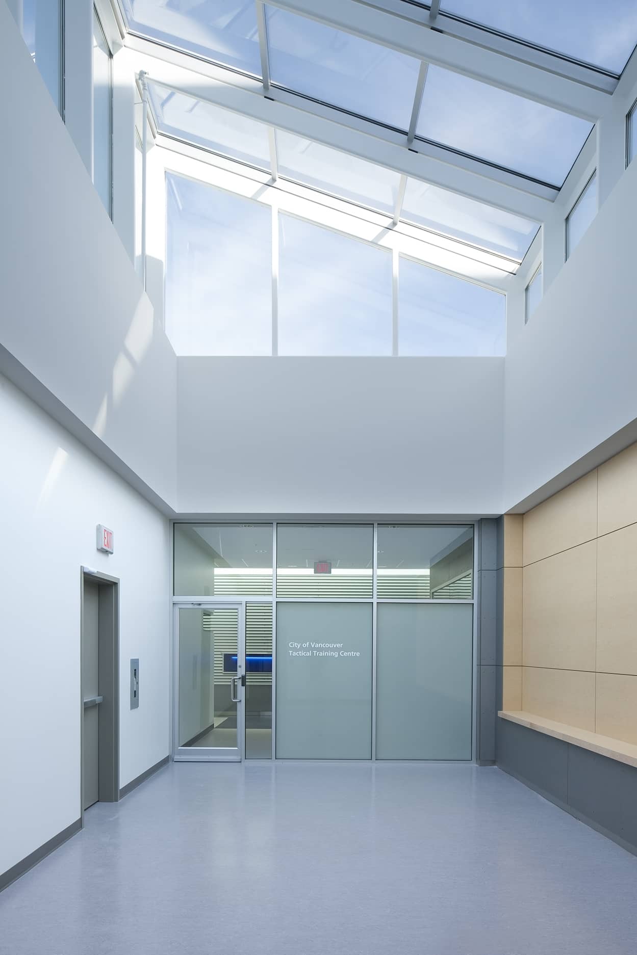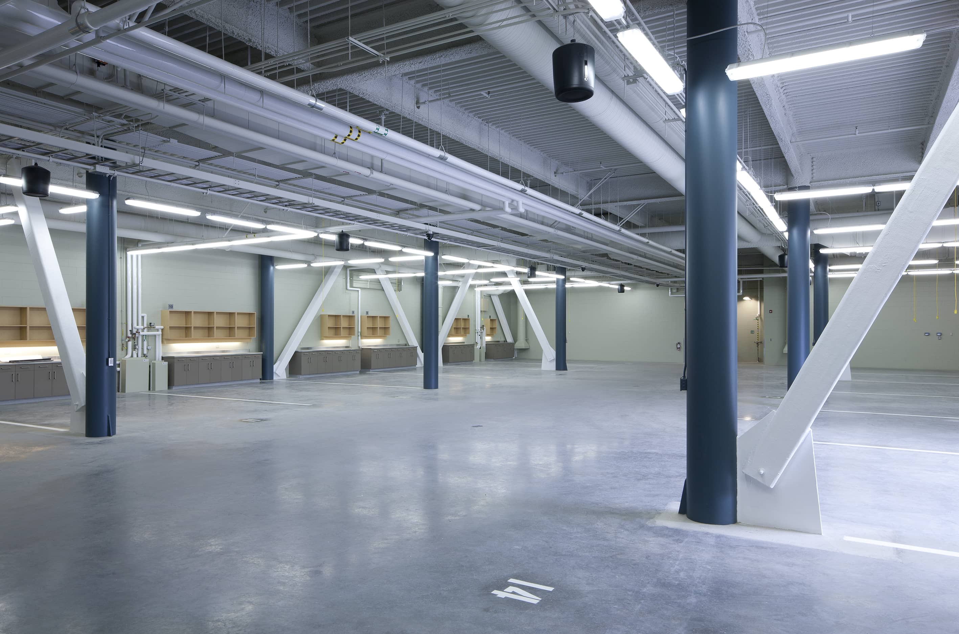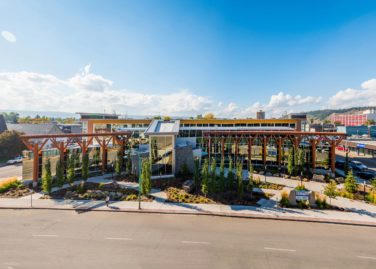Vancouver Police Department Campus
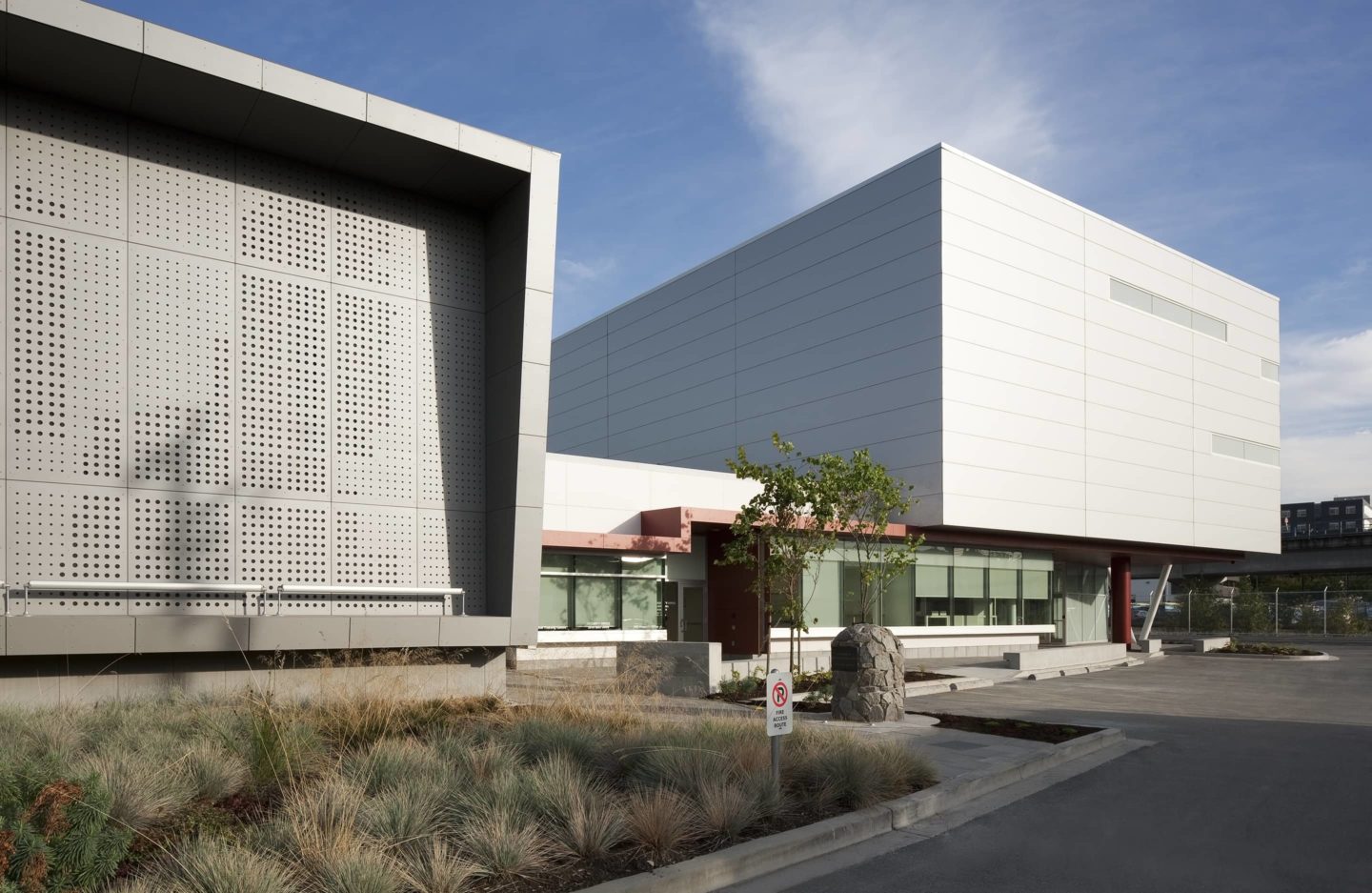
Architect
DGBK Architects
Location
Vancouver, BC
Sector
Civic
Cost
$40.1M
Size
13,450 m²
Status
Complete
Sustainability
LEED Gold
The Vancouver Police Department campus includes a new state-of-the-art Tactical Training Centre and a Property and Forensic Storage Facility located on False Creek Flats.
The VPD Tactical Training Centre is a 4,400 square metre concrete and steel-framed building with a green roof system. The LEED Gold Centre accommodates administrative and learning spaces, including classrooms, reception, offices with 25 and 50 metre firing ranges, simulator training areas, and a control tactics training area. Steel baffles are used to deflect bullets from the steel structure, and a concrete roof slab also acts to restrain stray bullets.
The VPD Property and Forensic Storage Facility is a 9,050 square metre three-storey steel structure that houses all found property and evidence collected by the department, including vehicles of all sizes. The LEED Gold facility is designed to Post Disaster standards to ensure all evidence is protected during an earthquake or extreme weather. Bush Bohlman devised a ductile seismic system of eccentric brace bays to help reduce the seismic forces on the facility’s site, which consists of deep layers of soft soil fill material prone to settlement and seismic liquefaction.
The Tactical Training Centre and the Property and Forensic Storage Facility provide the VPD with two new safe, secure, and sustainable facilities that support the vital work of the city’s police department.
